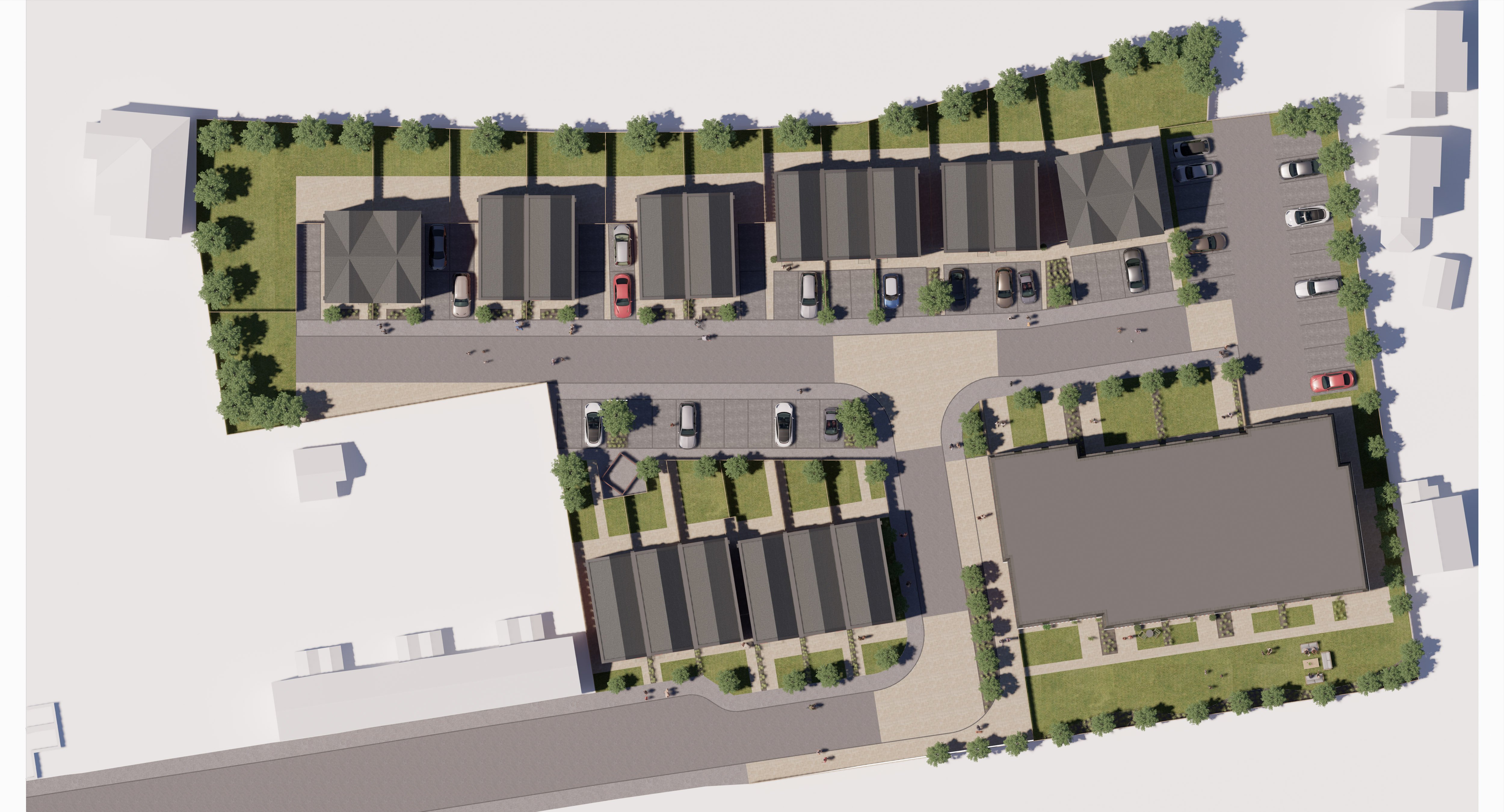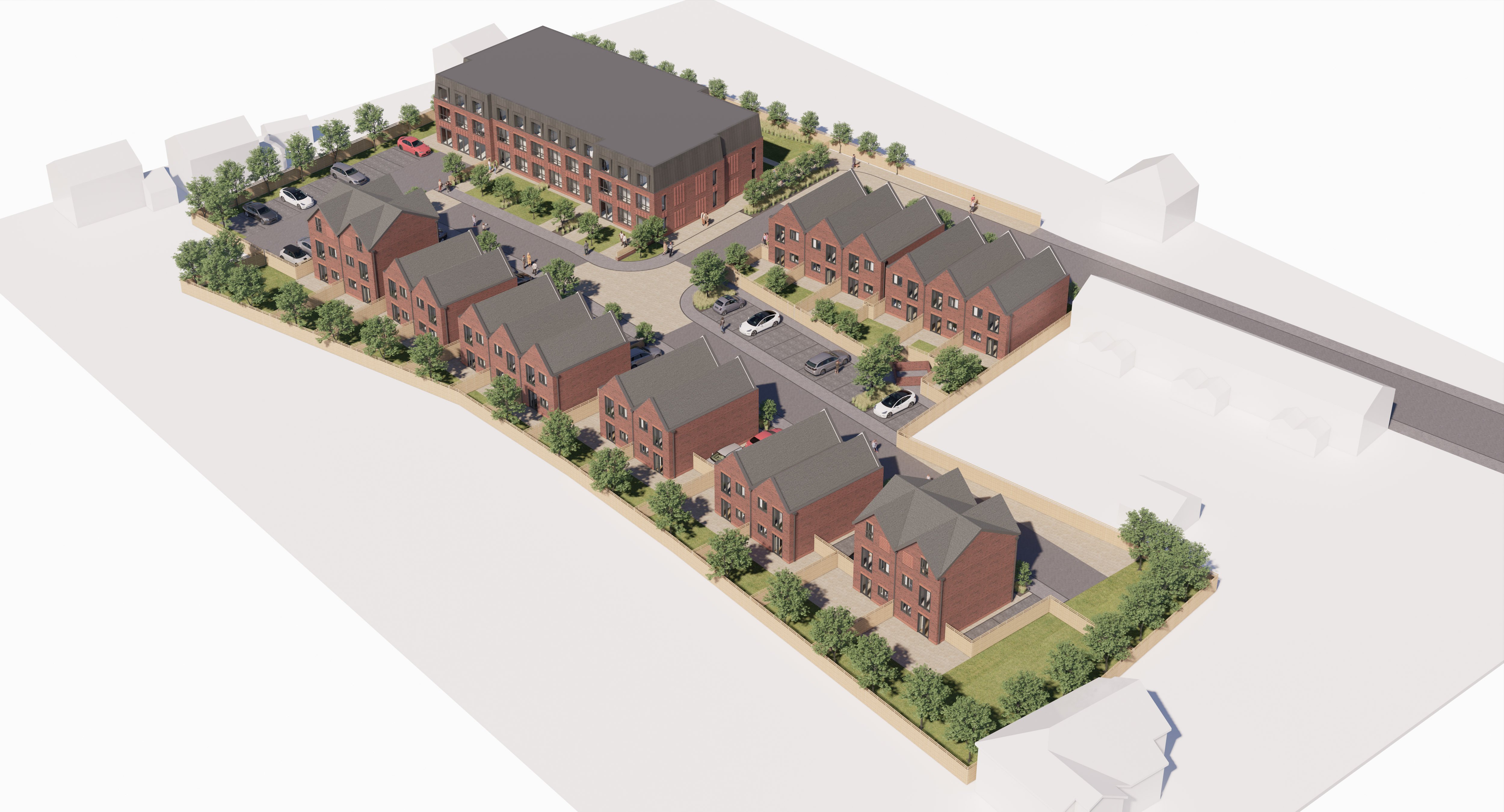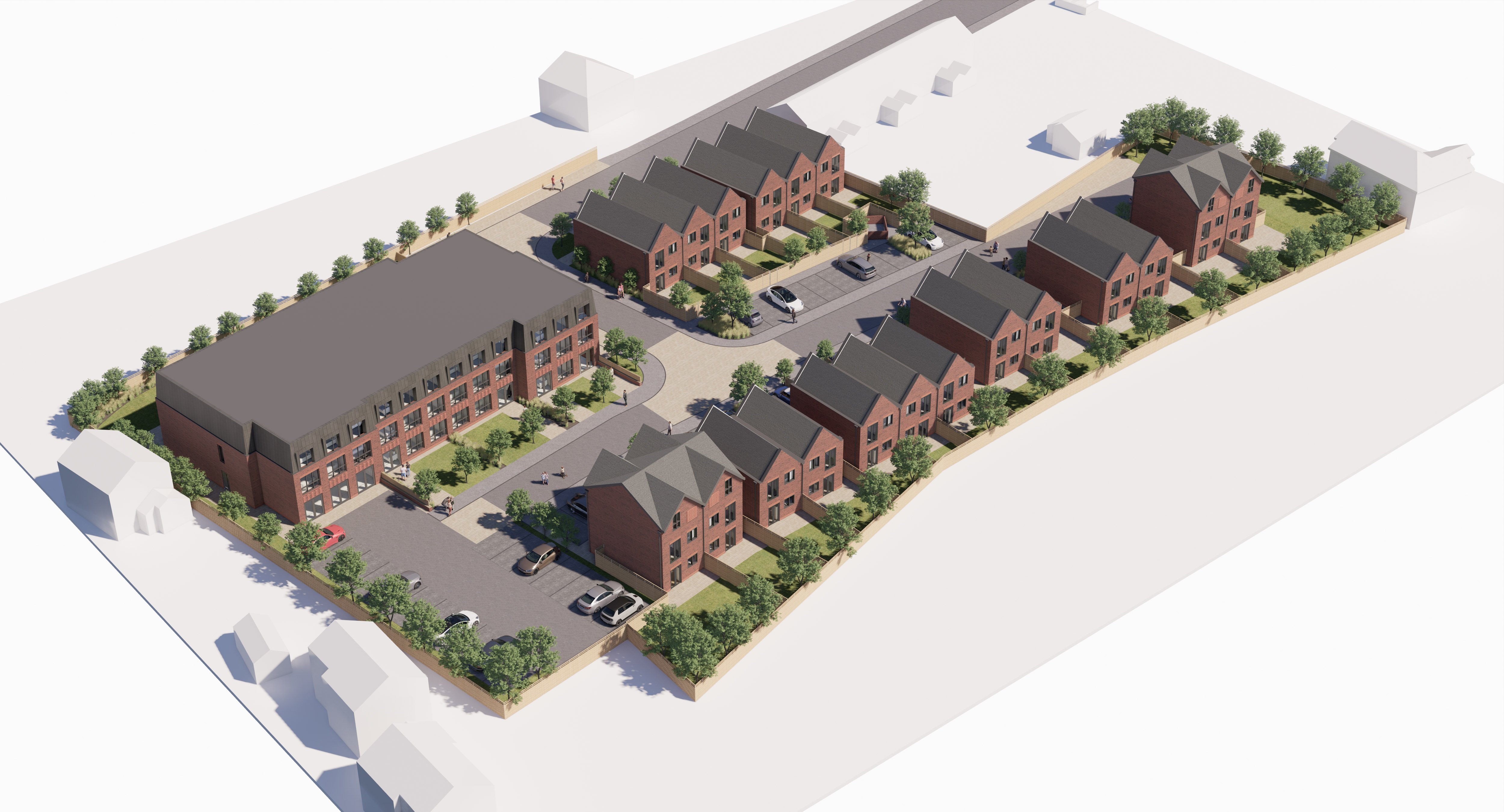- YEAR : 2021
- LOCATION : Greater Manchester
- SUBCATEGORY : Residential
- CREATIVE DIRECTOR : Natalie Sarabia-Johnston
- VISUALIZATION : Natalie Sarabia-Johnston
Clarke Terrace
SASA were commissioned by our client to assist in the design of a mixed tenure housing scheme to comply with the council strategies, which aim to encourage strong mixed communities and suitable accommodations options for residents across Greater Manchester.
A mix of 2, 3 and 4 bed houses, 2 and 3 storey houses and a 26-unit apartment, with a mix of 1 and 2 bed units, with private parking and garden space. The design was developed by looking at several building as inspiration for the new houses and apartment scheme. We have chosen a pallet of materials which work across the whole site, with the same brick type and above door and window soldier course, brick banding to the base and feature brick zones. Large format repeating grey windows and doors have been proposed for the site, with grey tiles to the pitched roof houses and metal cladding to the mansard roof, with feature hoods. The chosen materials are low maintenance and cost effective, with the detail providing the quality feel for the proposed site.
The landscape design has been developed to suite the context and complement the proposed houses and apartments to provide a people centred development.
- The paving palette will be simple and clean to reduce visual clutter and allow the new buildings to stand out; making the spaces more legible to new visitors to the estate.
- Use of natural colours and materials for the hard landscape laid in varying patterns to create visual interest and warmth to the spaces.
- Subtle variations in surface colour and finish will be used to delineate vehicular and pedestrian space. This will blur the lines of the streets promoting slower vehicle speeds and a better pedestrian environment.
- The spaces have been broken up with pockets of soft landscape with frequent opportunities for seating. This will ensure the spaces are activated and form intrinsic meeting places within the wider site plan.
- The planting across the scheme will comprise of scattered, clustered and varied vegetation to mimic natural plant associations and create a lush, green and natural feel to the spaces.
- Planting will incorporate a variety of foliage types, seasonal colour and scented plants to provide a sensory element to the scheme.
- Street tree planting will be more formal and used to define the spatial arrangement within the squares and plazas and to restrict vehicle movement in shared space areas.




