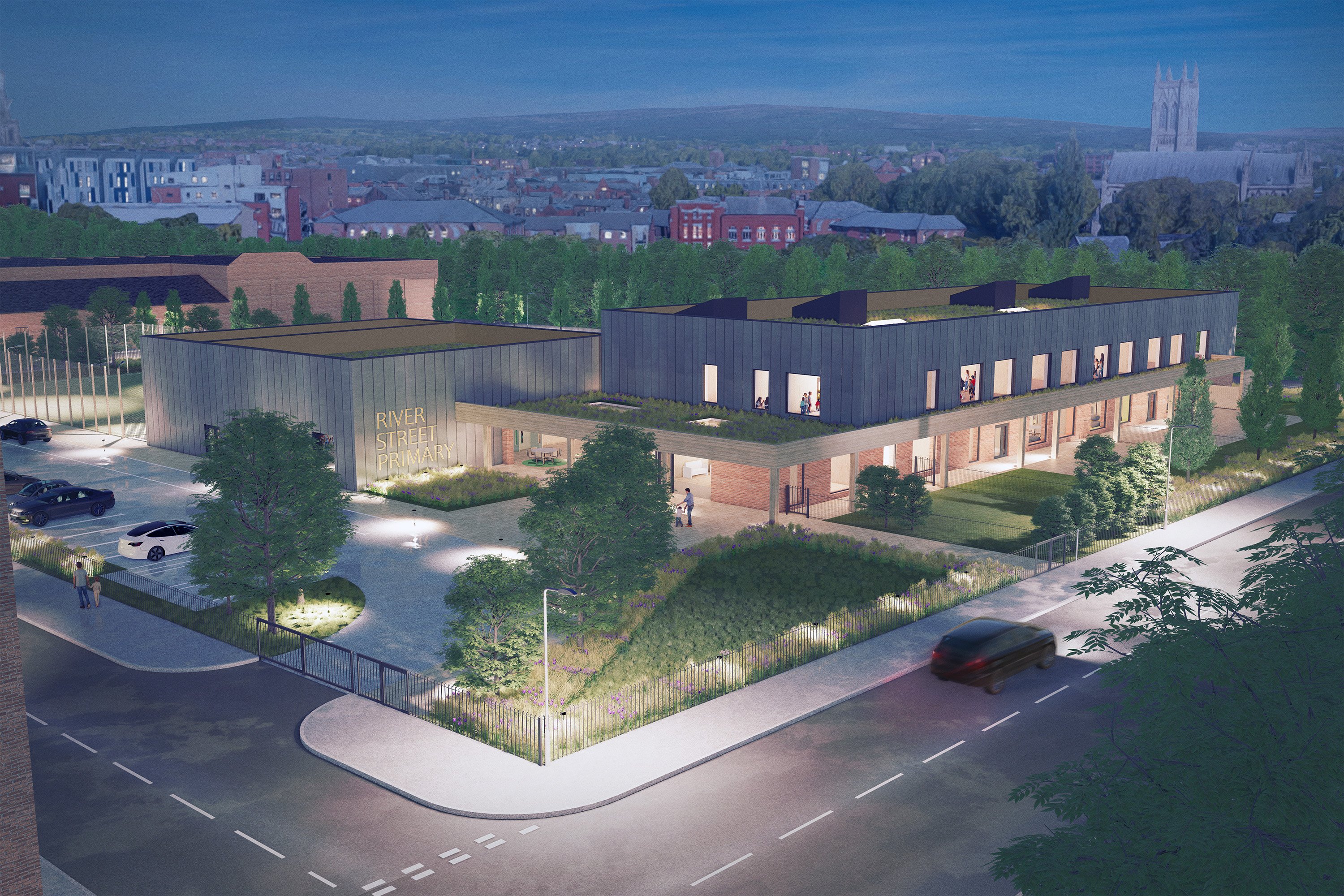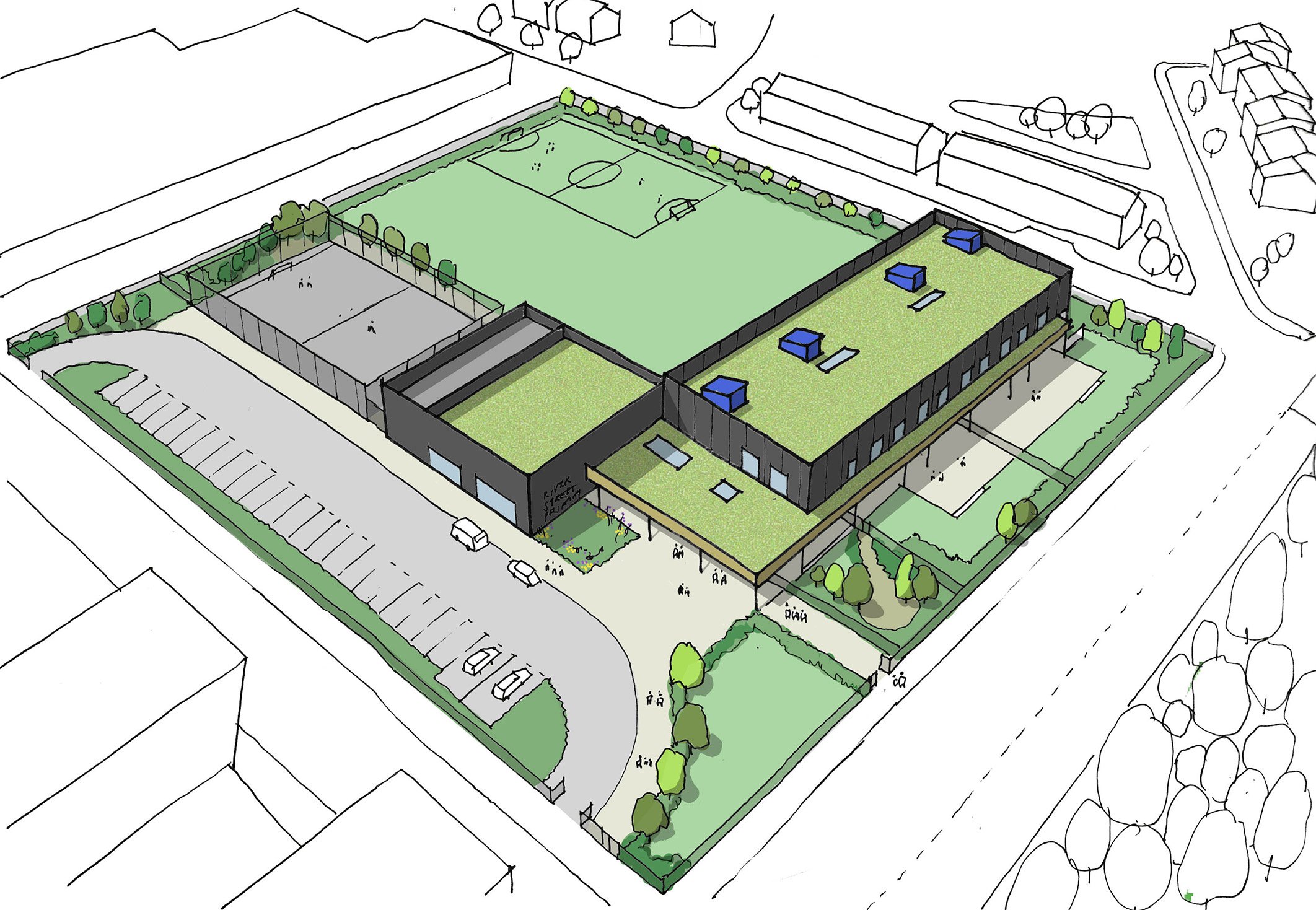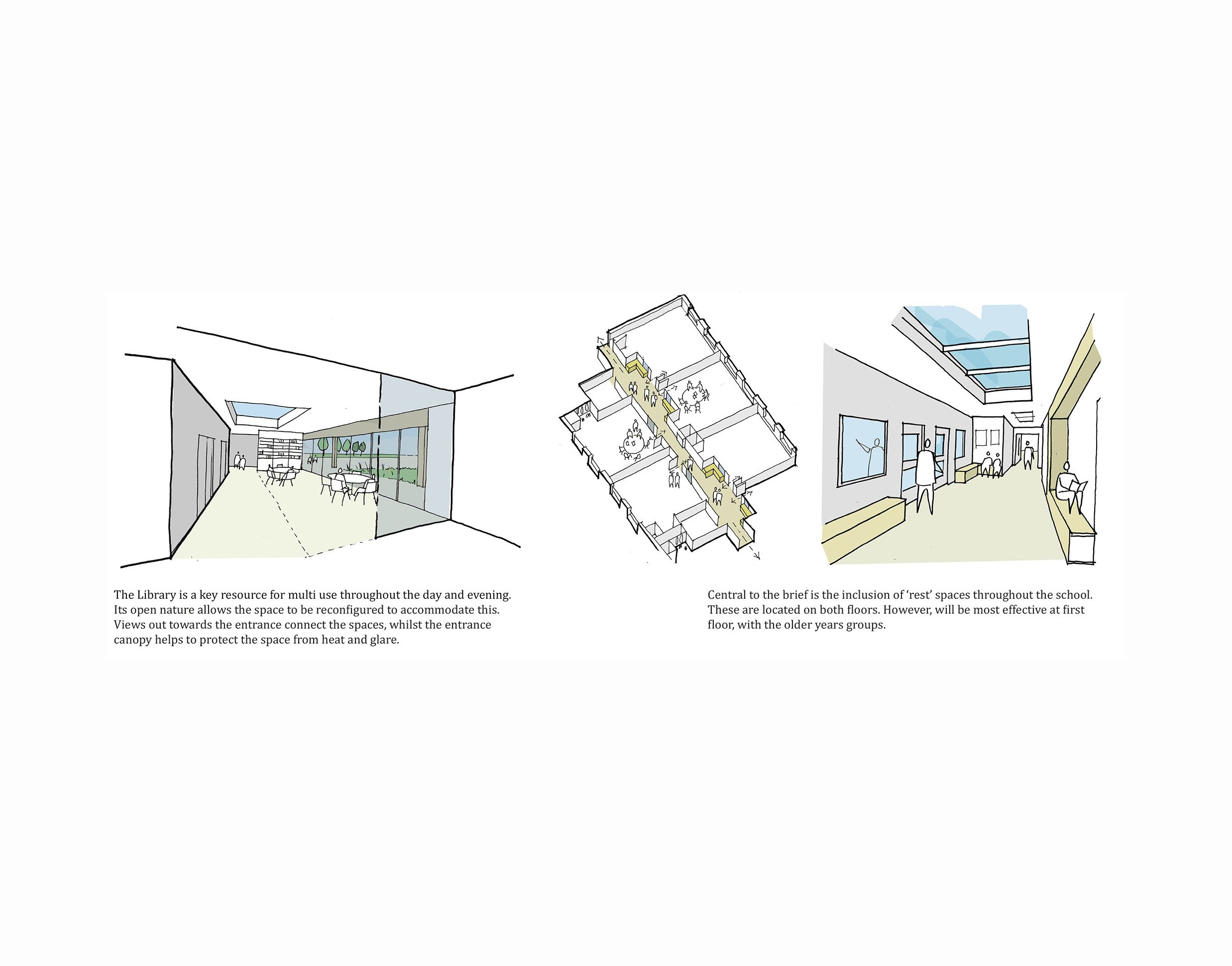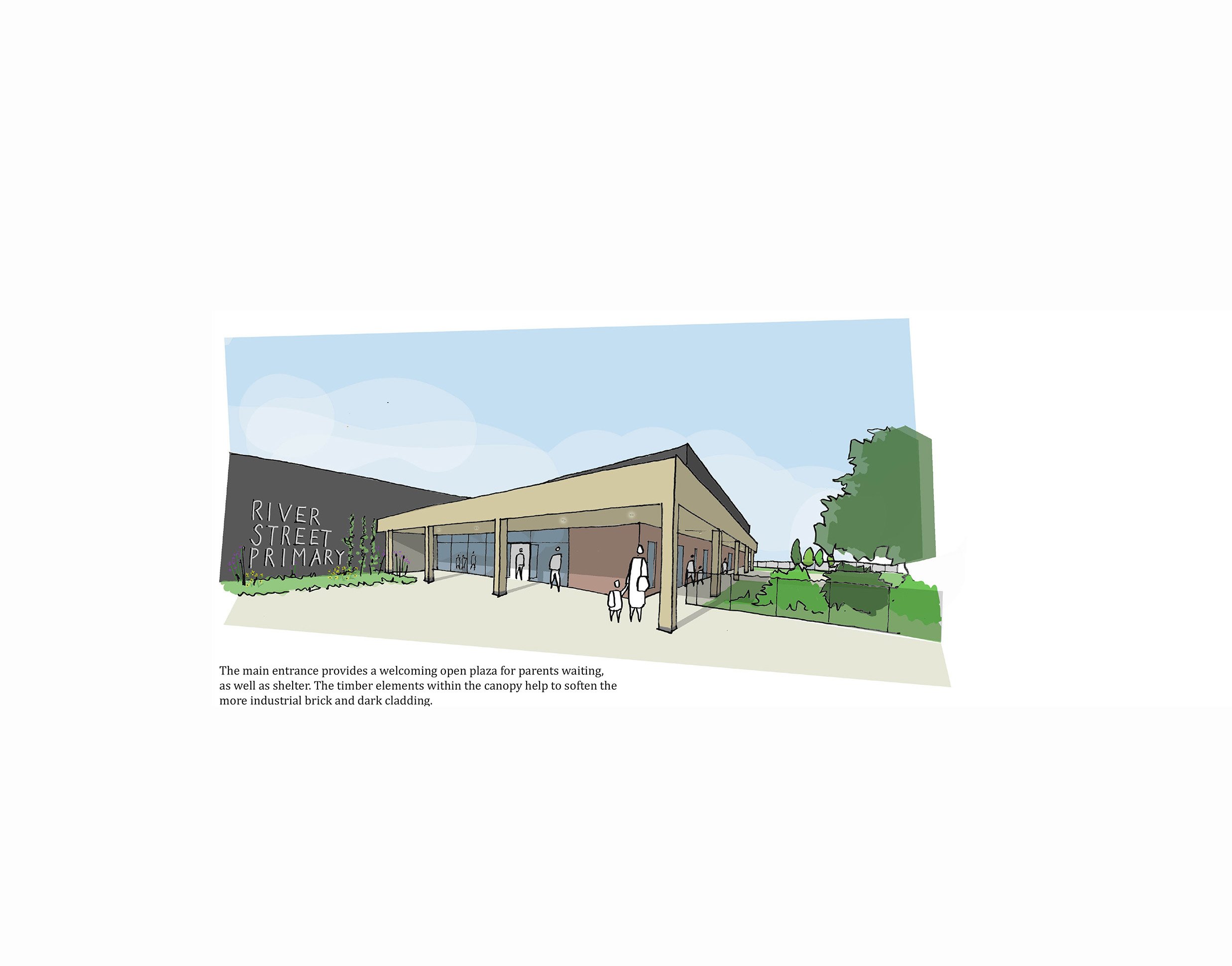





Southgate & Sarabia Architects were appointed to develop the design for a new 2FE Primary with 26 place nursery provision in Bolton, within an area of the city undergoing significant redevelopment.
The school will accommodate 420 pupils aged 5-11 years and 26 nursery school places. There will be 38 FTE staff, including 28 teaching staff. The requirement for a new primary school within the area supports the demand from existing and proposed new homes.
The strategic brief required SASA to consider a number of factors, in order to deliver a sustainable, future proof and attractive learning environment.
The 9,740.sq.m. site which is currently semi derelict, is surrounded by industrial buildings. Therefore the design process needed to consider both the existing and proposed uses on the site in terms of integrating the building within its context. The existing materials are predominantly brick.
A key and attractive feature to the site is the area of densely planted trees adjacent to the spot. This provides a pleasant view and connection to nature. However, access into the site is restricted, due to the existing on street parking, which may be retained.
To achieve a presence on the site is challenging, as there is no natural ‘street footage’ to other properties. It is anticipated that most pedestrian access will be via the south. Therefore, consideration of access to the site from this approach needs to be a priority. The school will need to comply with DfE standards, and will include a bio solar roof.
The school also aspires to incorporate ‘Forest School’ activities within the curriculum, to support their biodiversity aspirations and nurture stronger links to nature. Therefore external areas will be needed amongst the trees to enable this. These spaces shall be split between EYFS and Infants & Juniors.
The school ethos is heavily focussed on supporting positive mental health by including safe spaces within the school for retreat and rest. Social, rest spaces shall be incorporated within circulation spaces, to allow to ‘1 to 1’ support, small groups and individual learning, as well as to support ‘timeout’ requirements. Direct access to outdoor play areas is required off the Nursery and Reception classrooms, as well as Infants.
Junior classrooms need to be sized to accommodate practical activities. This is to allow a crossover between Infants and juniors so pupils can progress with stage rather than age, as well as supporting fluctuating pupil numbers.
Supports spaces shall be integrated within the classroom areas. The library and halls shall be located close to the visitor entrance to the school, to enable ease of access for community and evening use.