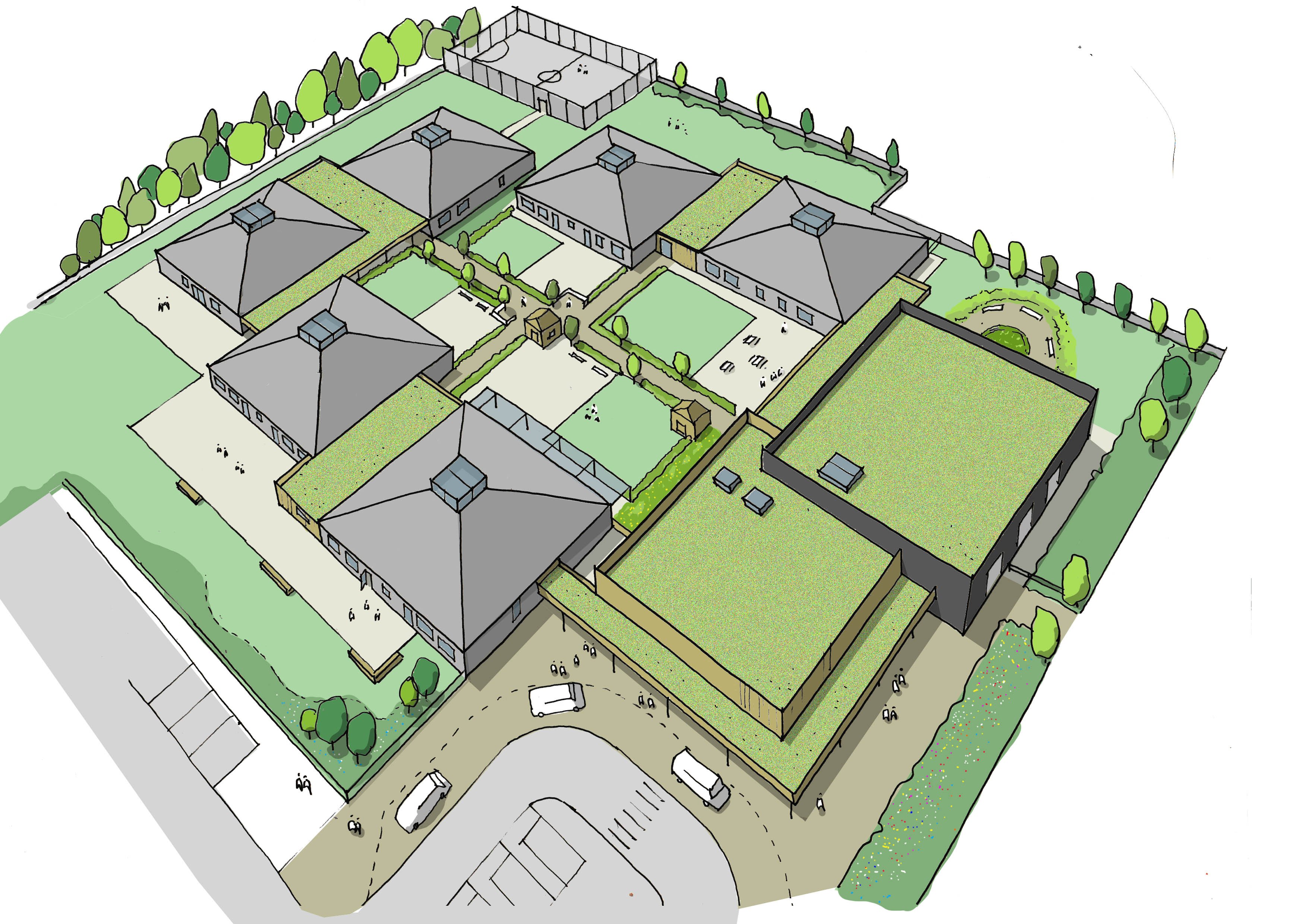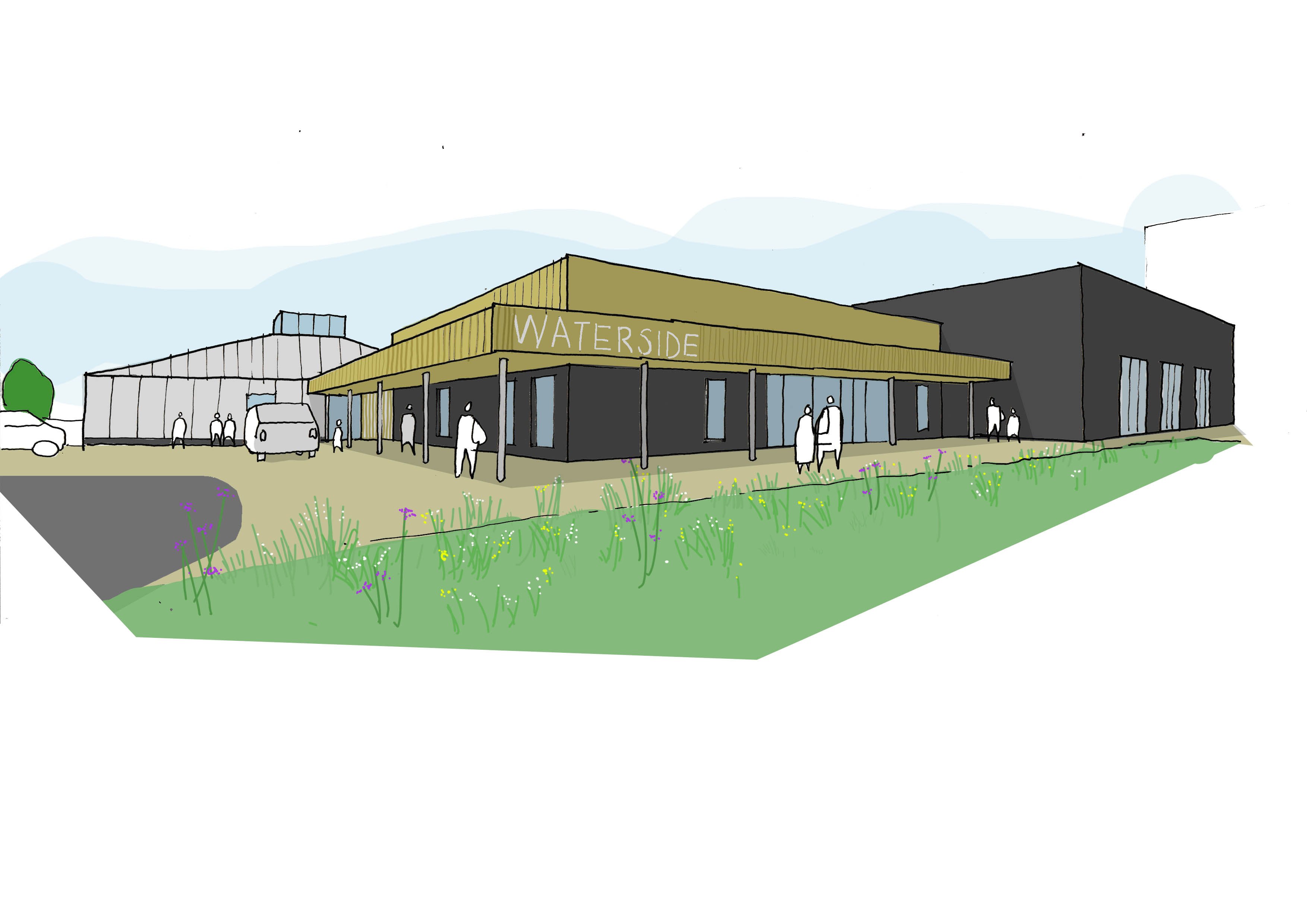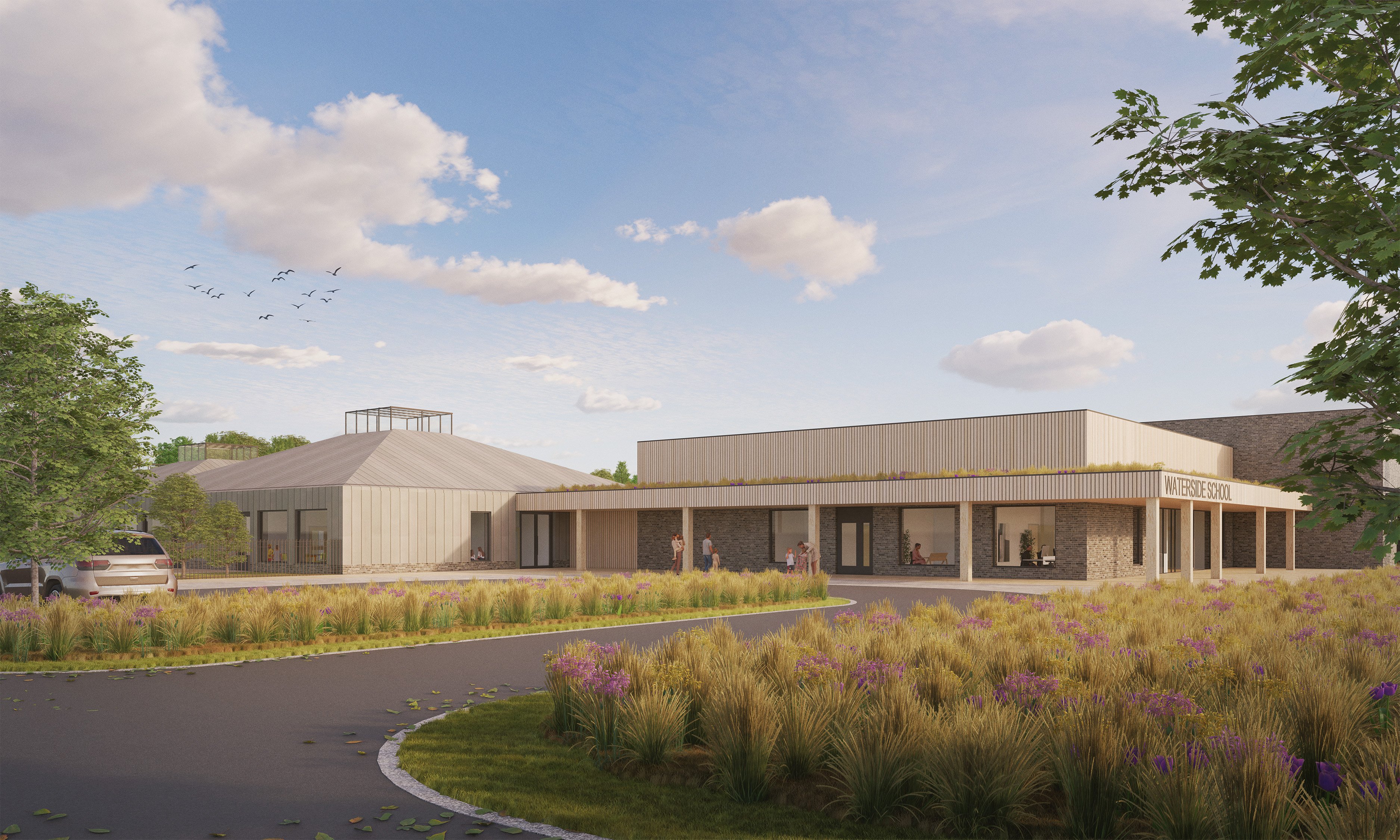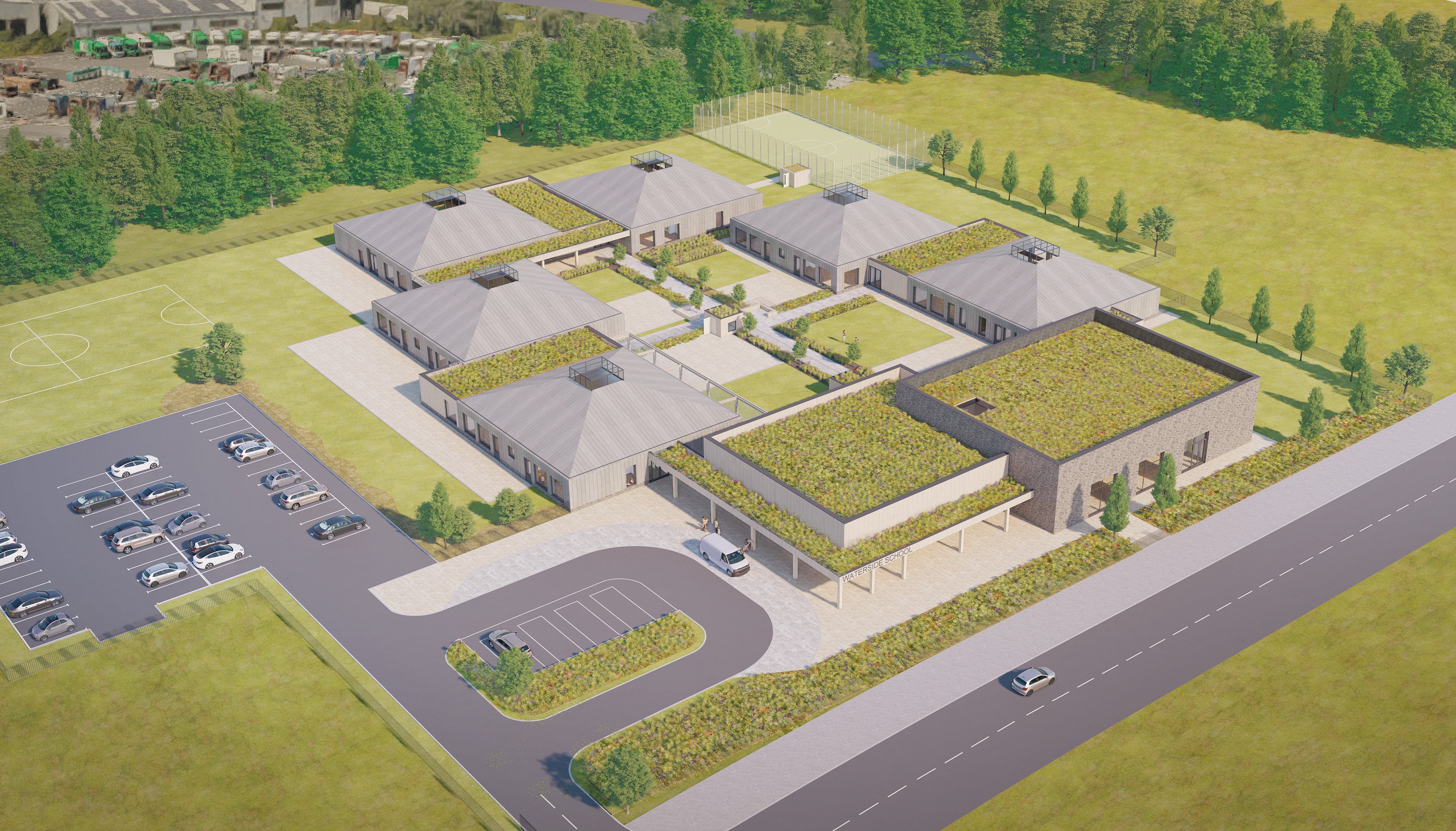





ALN SEND School Cardiff – Clever Design to Incorporate Complex Needs
Southgate & Sarabia Architects (SASA) were appointed to develop the design for a new 1 Form Entry, ‘All Age’ Additional Learning Needs (ALN) School as part of a proposed mixed use and residential masterplan development in Cardiff.
The school will accommodate 126 pupils aged 3-19 years, including seven nursery school places. In addition the facilities are designed to allow for a high percentage of non-ambulant pupils. There is anticipated to be 63 FTE staff (2:1 staff to pupil ratio due to the children and young people’s complex needs), including 30 teaching staff.
The strategic brief required SASA to consider a number of factors, in order to deliver a sustainable, future proof, safe and attractive learning environment.
The 16,792sq.m site is currently open grassland, adjacent to agricultural land, some light industrial buildings as well as the Severn estuary. The design of the school needed to consider both the proposed use of the site in terms of integrating the school within its new residential complex, whilst accommodating the requirements driven by the specialist needs of the pupils. Furthermore a key feature of the site is its proximity to the coast, which influences the choice of materials and the site’s micro-climate.
Access into the school will be via a new road that crosses the wider development site. It is anticipated that pedestrian access will be via this new road. However most pupils will arrive by bus or taxi, as the school catchment area is likely to stretch beyond the local area.
The site masterplan also requires an ‘active façade’ onto the new link road. As a non-ambulant ALN school, the teaching accommodation will be one storey, enabling access to the outside directly from the classrooms. So achieving street footage will require meticulous design. The masterplan also states that parking should be screened from the active frontage onto the new road.
The project brief set out a number of requirements to ensure the children are allowed to flourish in a safe, happy, sustainable environment. It looked to create a warm, welcoming and inspiring school which nurtures learning and well-being.
It is integral that the school integrates with the local community, therefore the new building should reflect this. Encouraging enterprise opportunities, to enable the school to gain support and collaborate with the local community.
The school ethos is very much focussed on nurturing good physical and mental health, by maximising access and views onto green spaces. Safe and protected outdoor zones need to be linked to classrooms; especially in the Early Years and Profound and Multiple Learning Difficulties (PMLD) classrooms. So it is integral each of these has access to green space.
Children and young people with ALN really benefit from having ‘space’ around them. It helps reduce stress and mitigates emotional outbursts. Therefore spaces between classrooms should be open and generous; allowing for plenty of room and avoiding any narrow corridors or hidden areas. All classrooms should have easy access to outdoors to allow for pupils to retreat when required.
All classrooms will be paired, to allow staff to support each other. Each ‘pair’ shall have a shared ‘quiet’ room and hygiene facilities linking the rooms. Therapy spaces will be integrated within the learning spaces. However specialist therapy spaces will also be grouped together, near to the PMLD classrooms.
The dining & sports halls and hydrotherapy suite will be located close to the visitor entrance, to enable ease of access for community and evening use. The school will include a cafe/ school shop, to encourage enterprise.