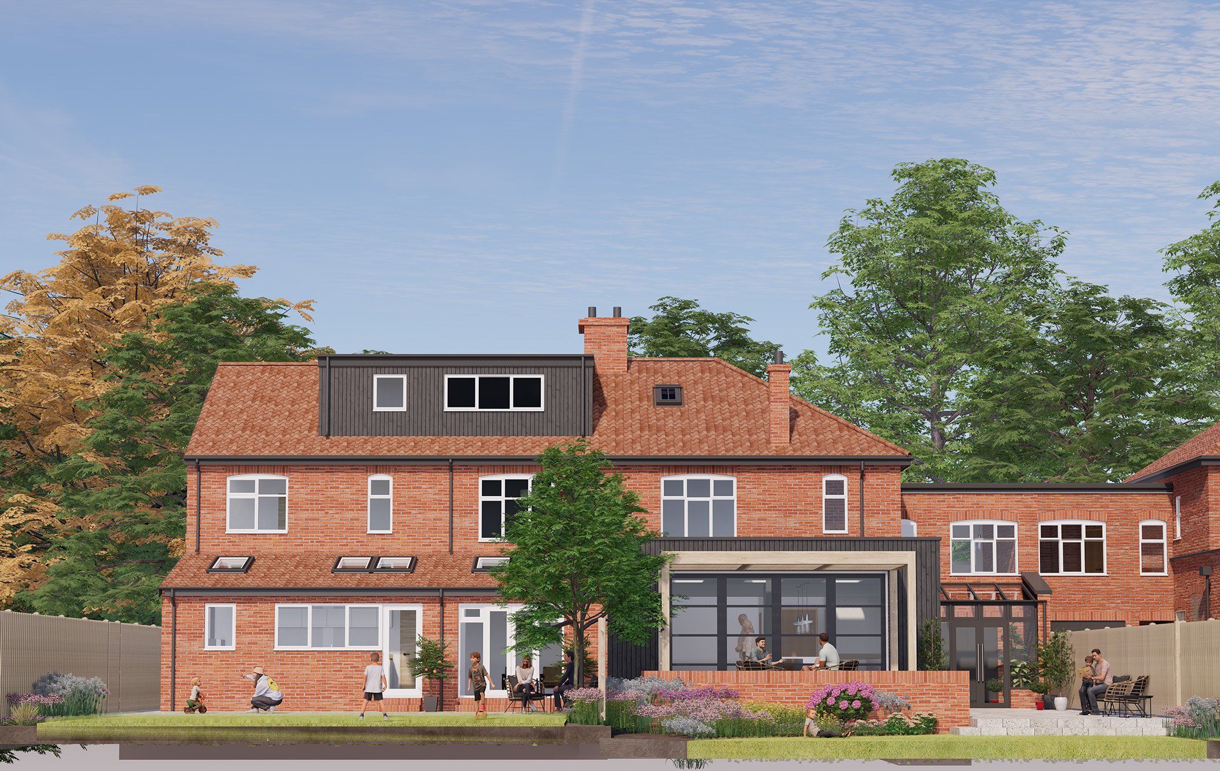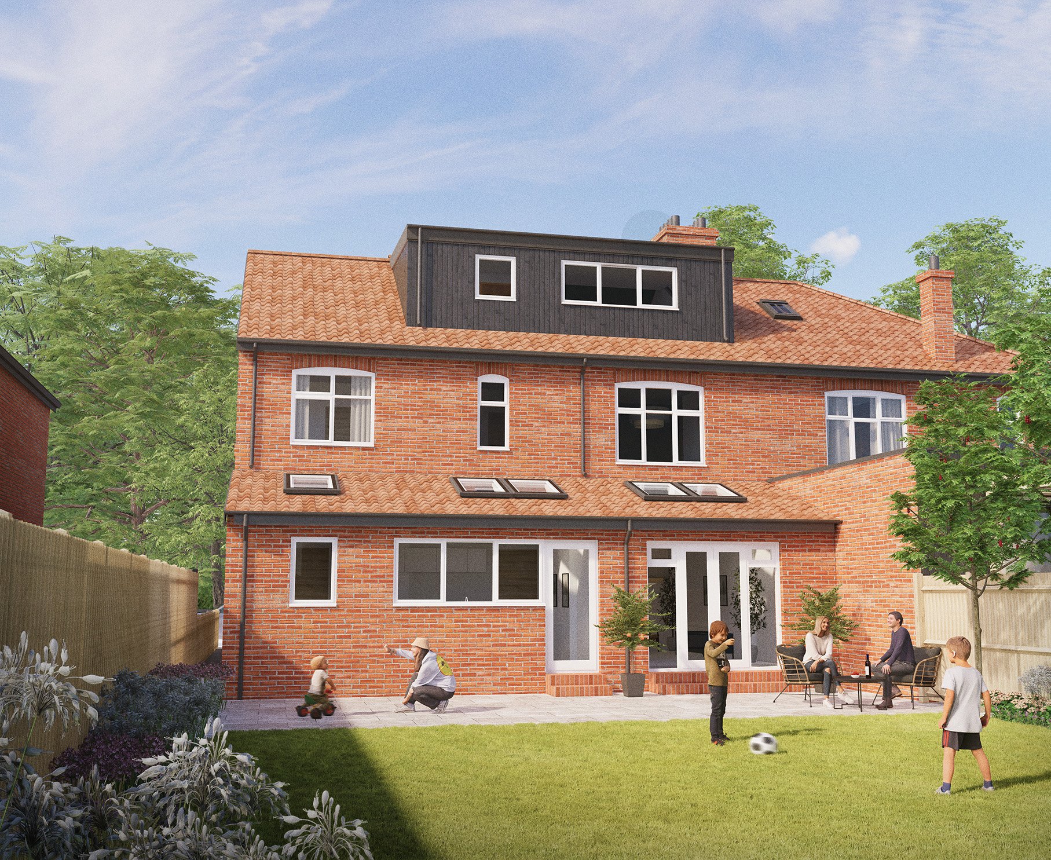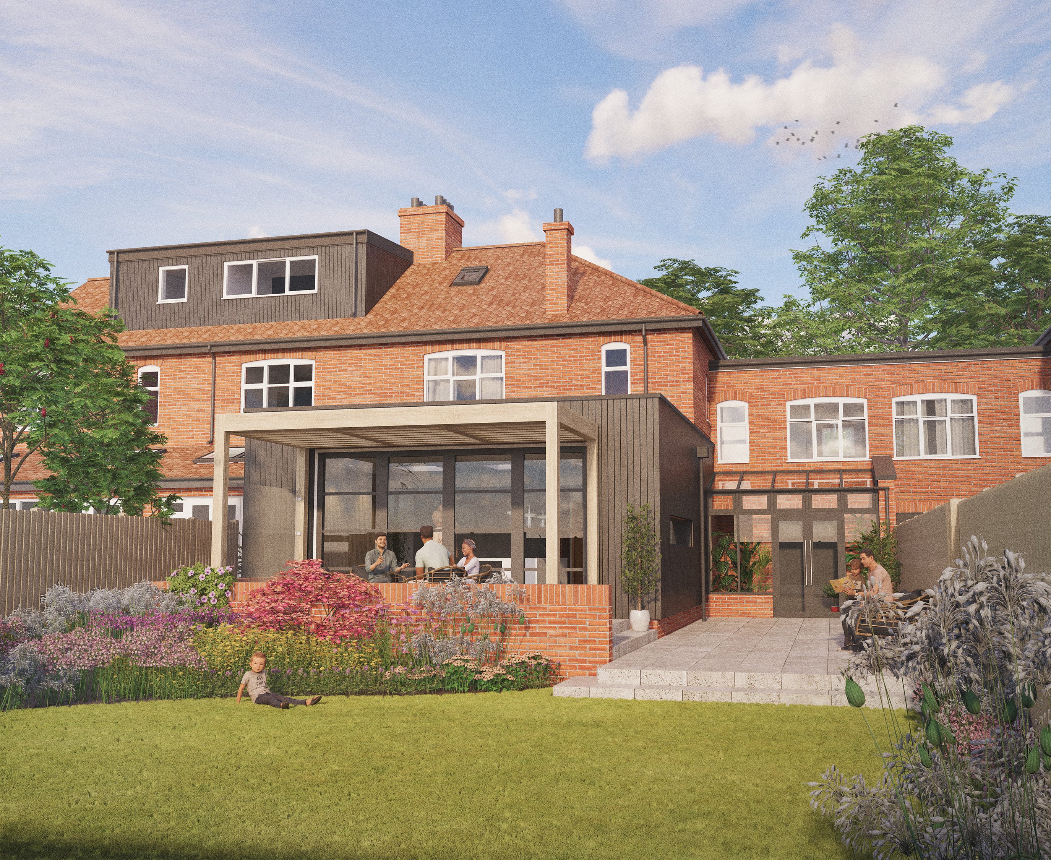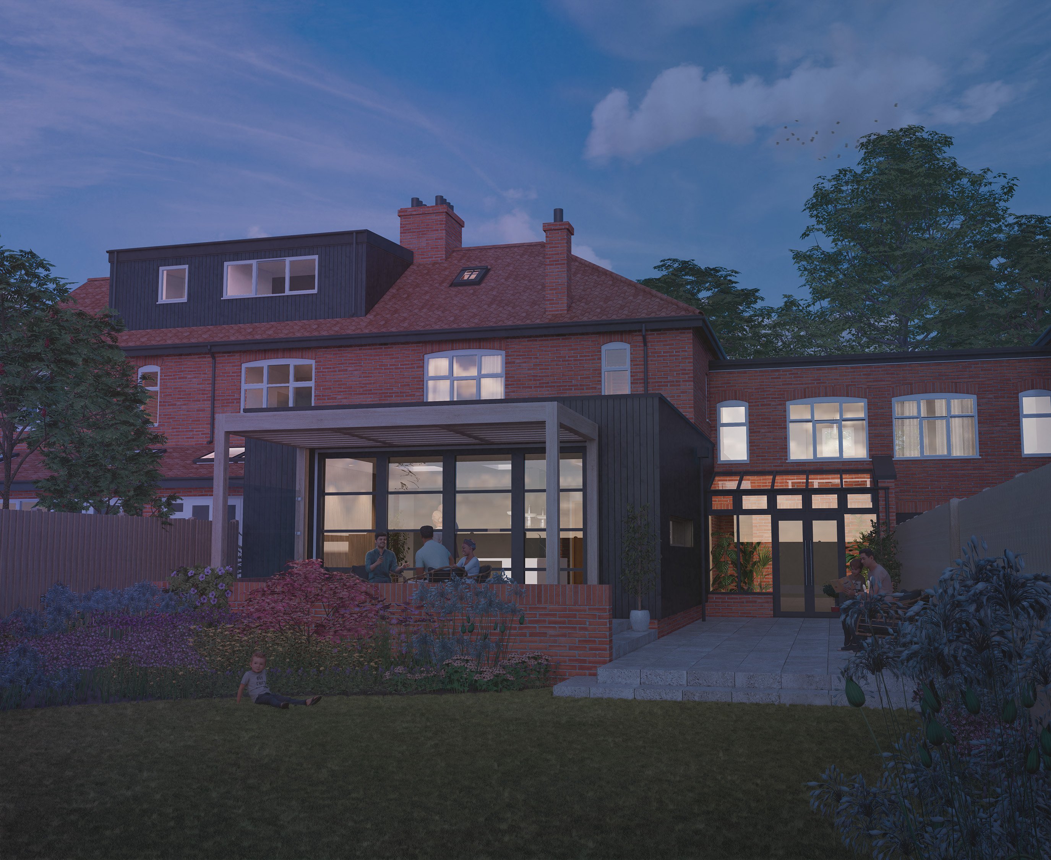





Milbank – A Tale of Two Homes
Southgate& Sarabia Architects (SASA) have created two very different characters for two houses which are adjacent to each other; allowing each property to reflect its own values and needs.
The Milbank project has developed an attractive garden living room in one of the houses, as well as redeveloping the entire property in the other; to accommodate the needs for a growing family.
Home one now features an enchanting garden room (5.1m x 7.0m) which accommodates a new kitchen and spacious living space. To maximise space and light, a 2.7m x 4.7m set of bi-folding ladder doors provides a wall of moveable glazing. It is complemented by a window surveying the landscaped garden; encompassing a raised patio and square edged pergola in natural oak. Which seamlessly connects the interior to the outside under a new external structure.
The new extension is elegantly clad in blackened charred timber, ‘Shou sugi ban’. A contrasting and refined material against the 1920’s common brickwork of the original house. Alongside the house a new Orangery, framed in dark stained oak, double glazed, provides a link from the house to the garage. Providing a space to nurture young plants in preparation for the renewed Japanese-Durham conceptual garden year on year.
Home two has expanded in three directions. On the ground floor, an expanding kitchen and living rooms form into single storey extensions. The open driveway to the side of the property has a double height extension comprising of a ground floor garage, with two bedrooms above. Finally a full attic conversion across the entire house and new two storey extension completes this remarkable renovation. The incredibly airy attic space has created a new master bedroom and en-suite with a private stair. The new dormer provides a vista across the inner gardens and the wider landscape.
The project uses existing details to dress the new gable with dentals and profiles. By demolishing the original garage as part of the opening works, this has enabled the garden to provide additional space for a growing family with additional width and depth in the lawn.