

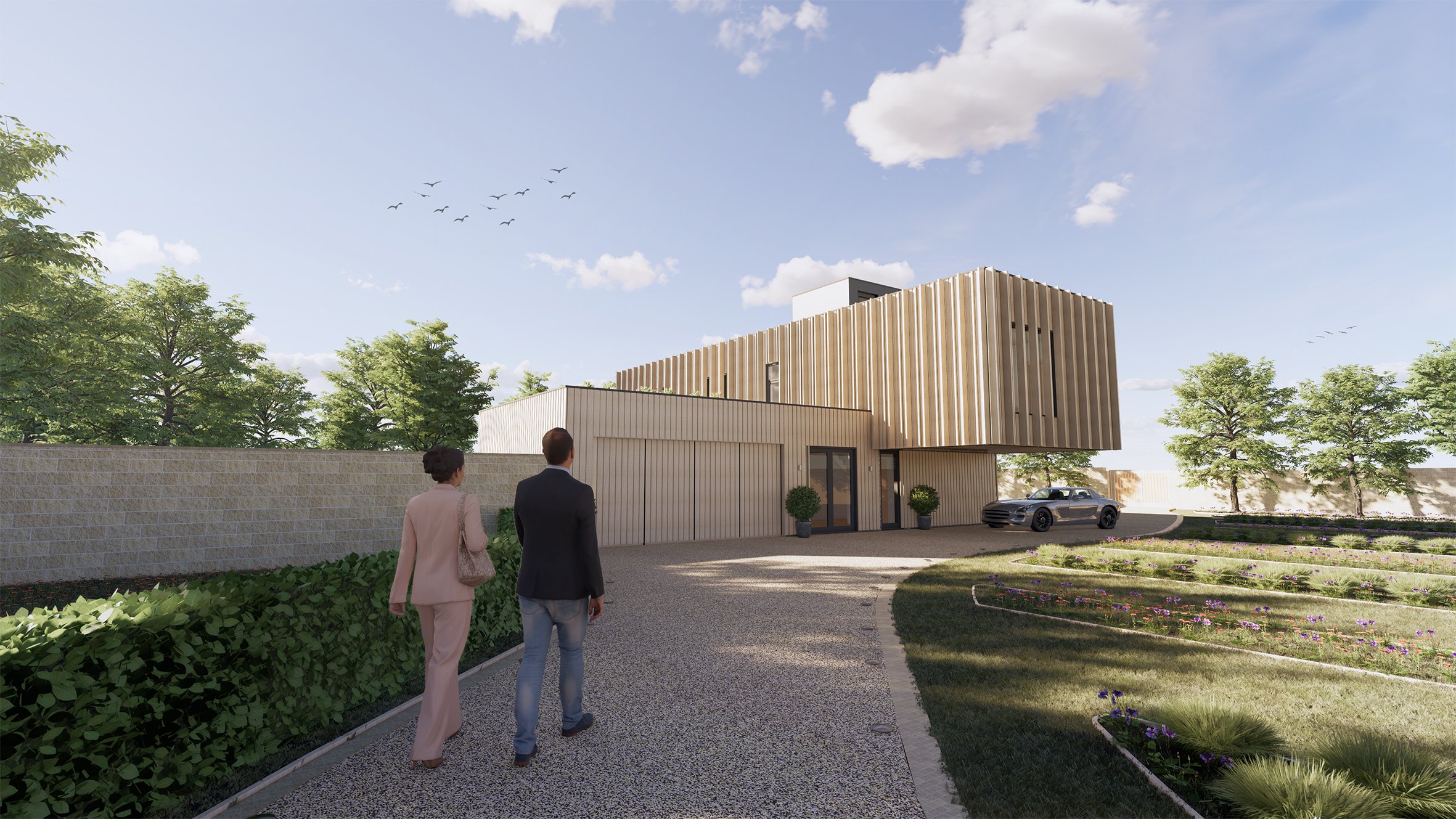
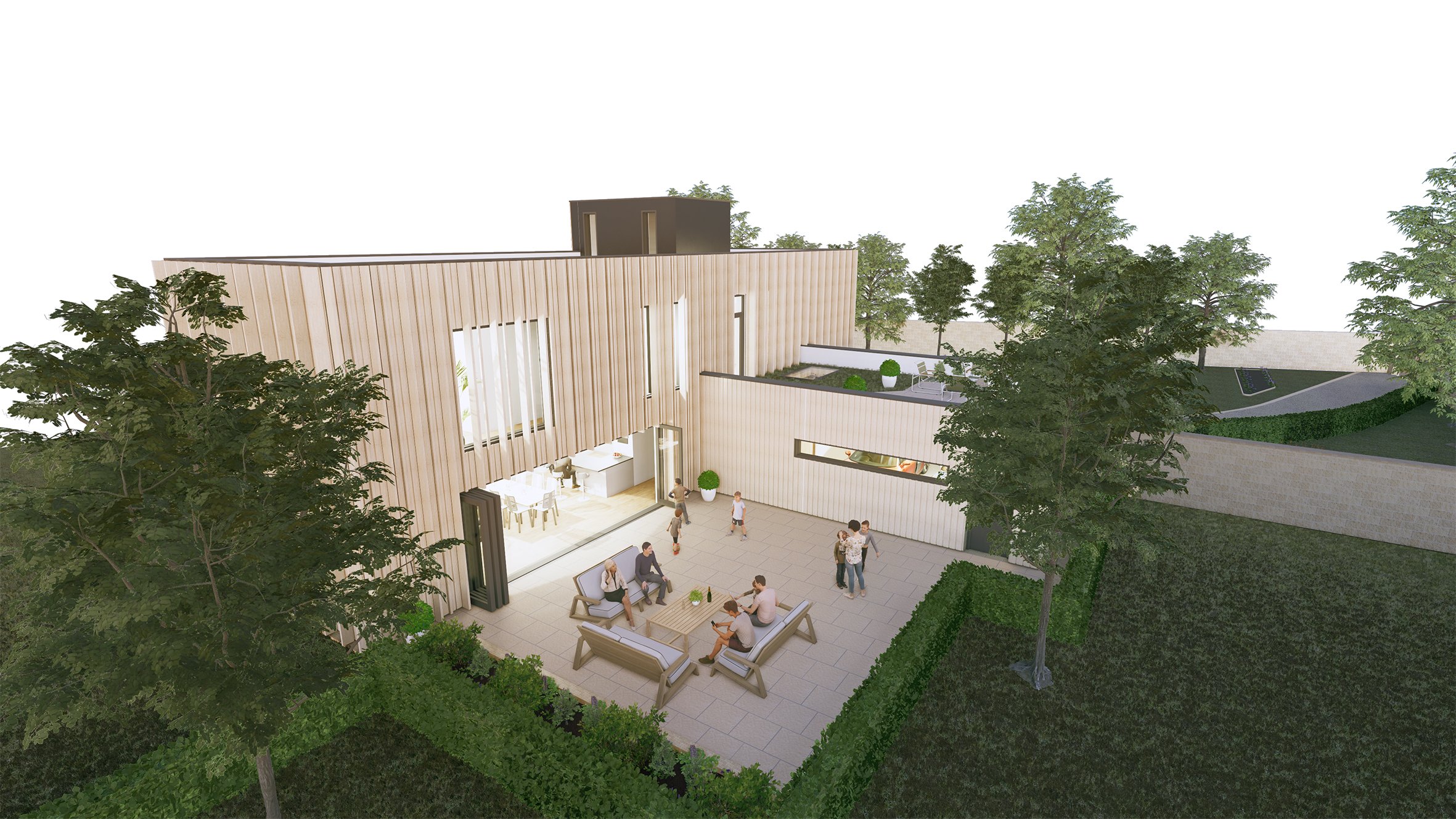
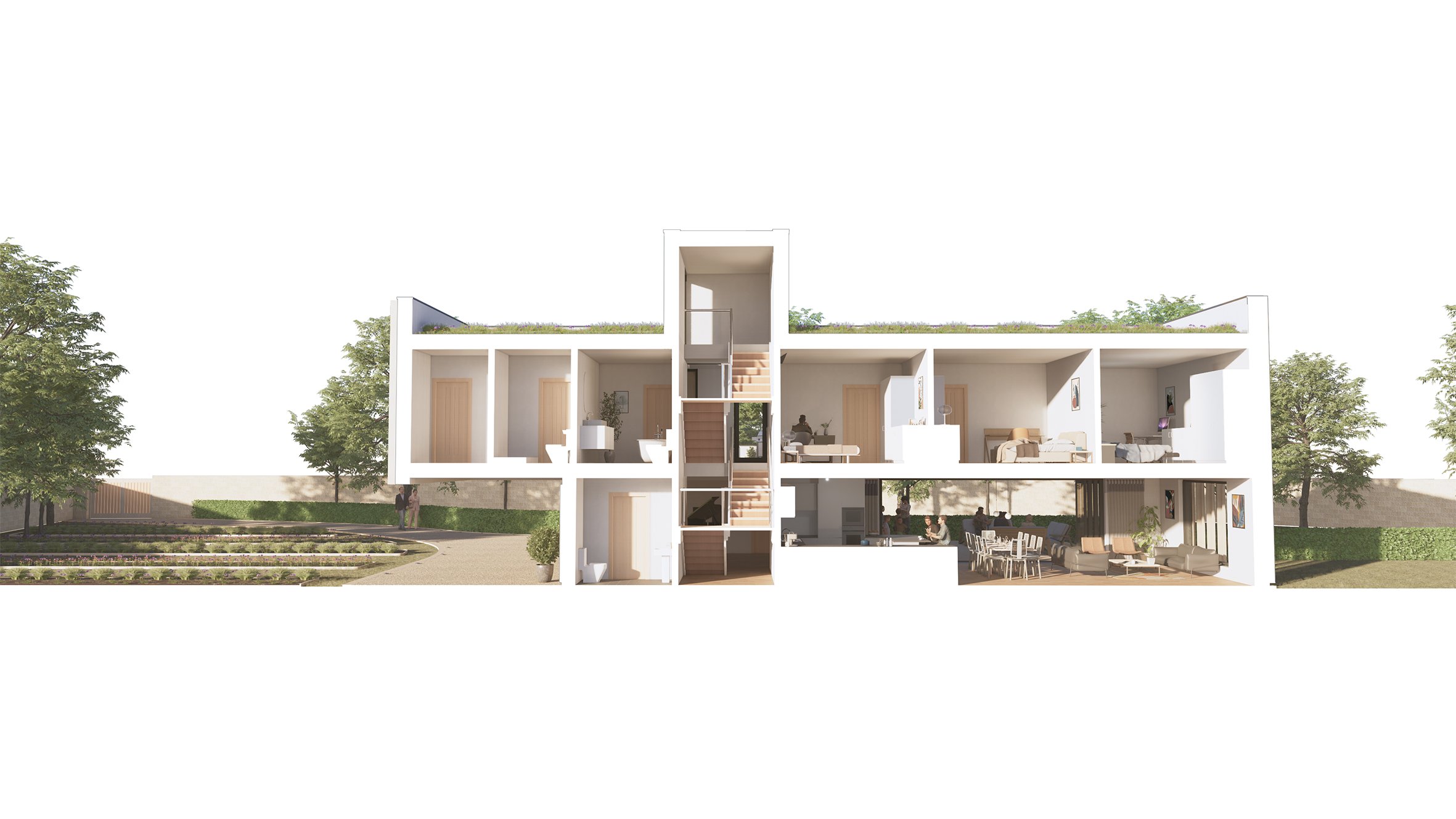
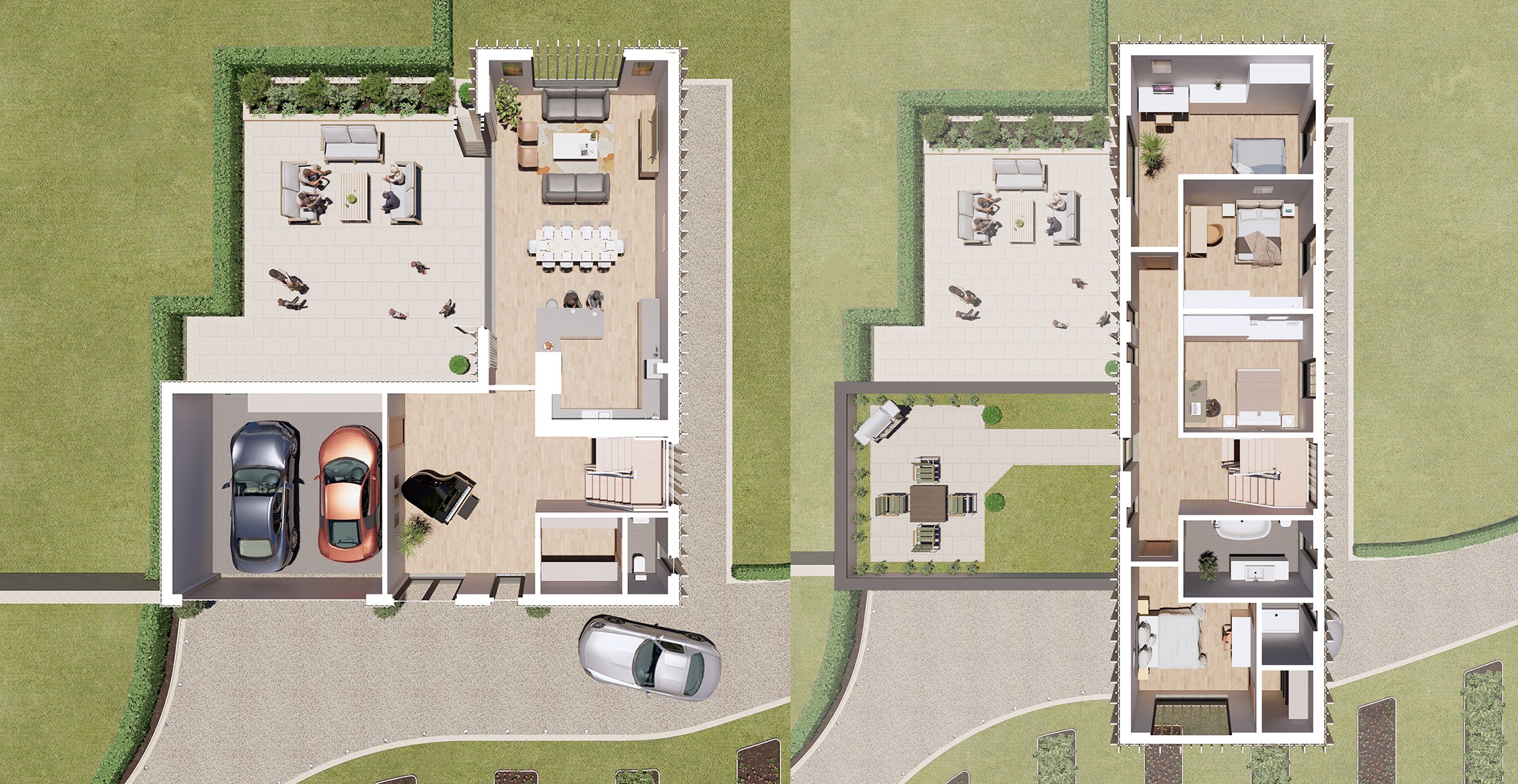

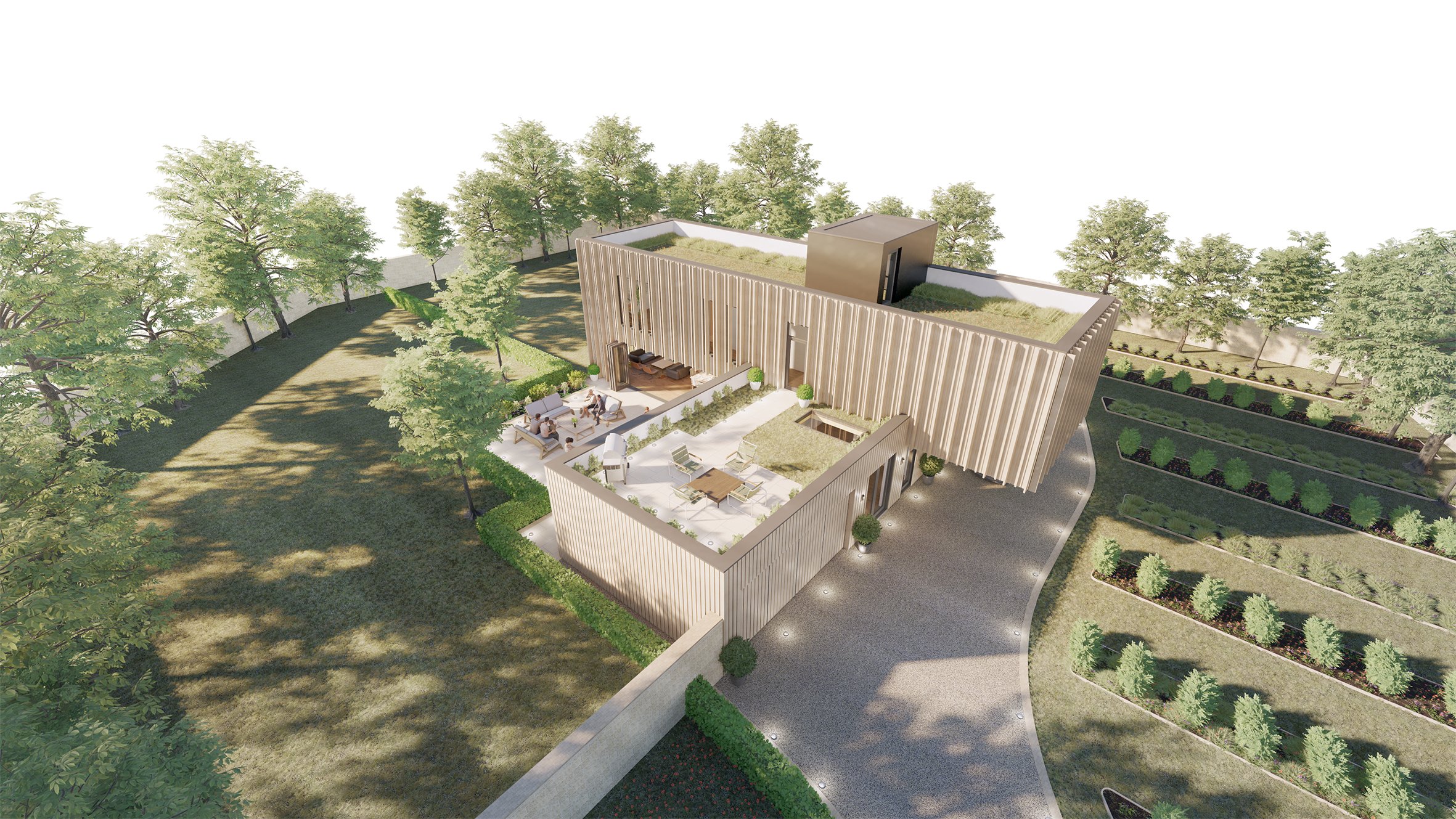
An all timber design using two interlocking boxes to create a public front and private inner court. Dressed in timber fins to give the facade life in direct sunlight, the ground floor is different to the first floor in its dressing. Cantilevering the upper box makes this project daring whilst providing the most practical of elements a covered area! Architectural modelling is one of the delights of being an architect showcasing form in light, responding to the natural day and weather conditions. The right timber well ventilated will silver beautifully over time to provide a naturally aged patina, growing old gracefully.