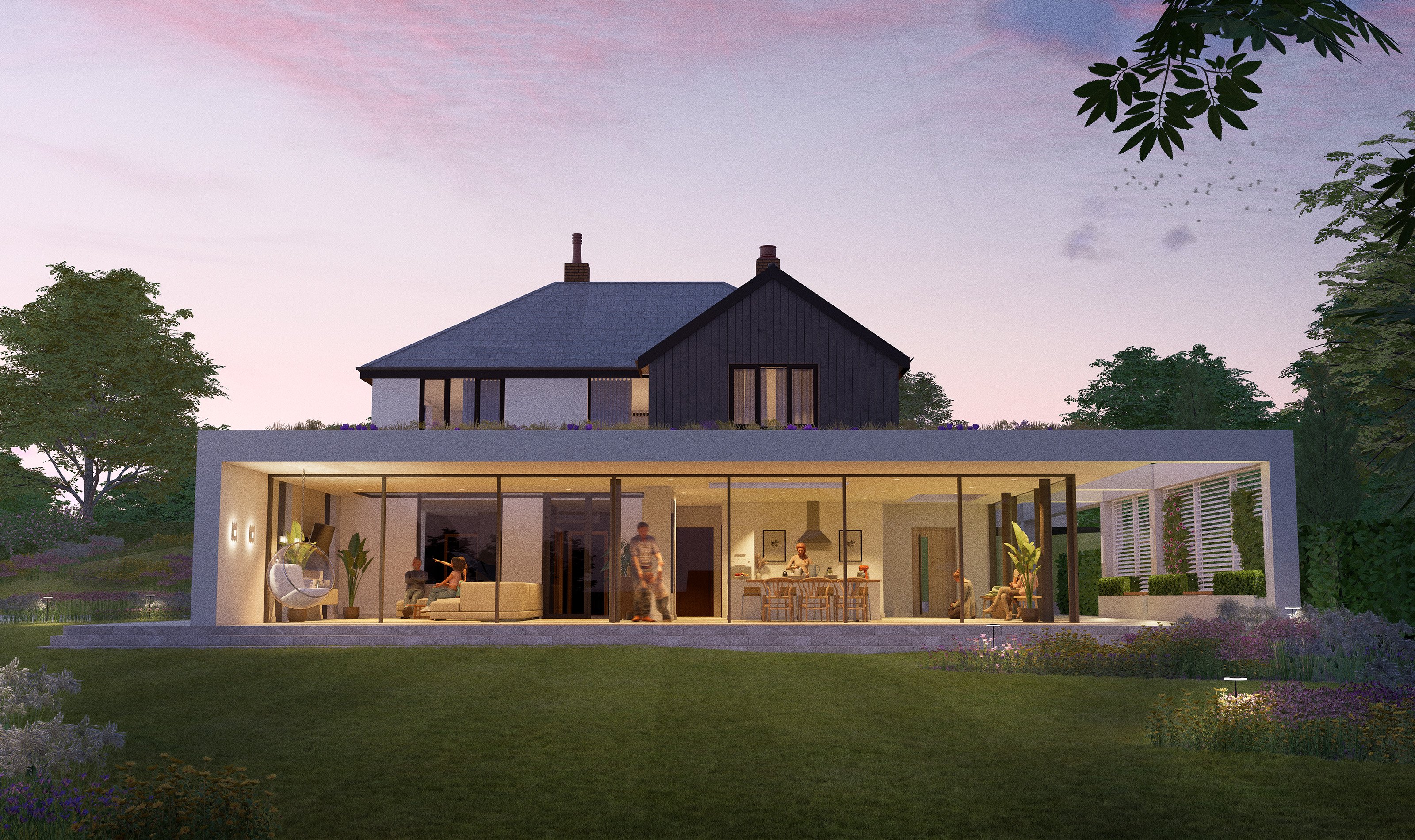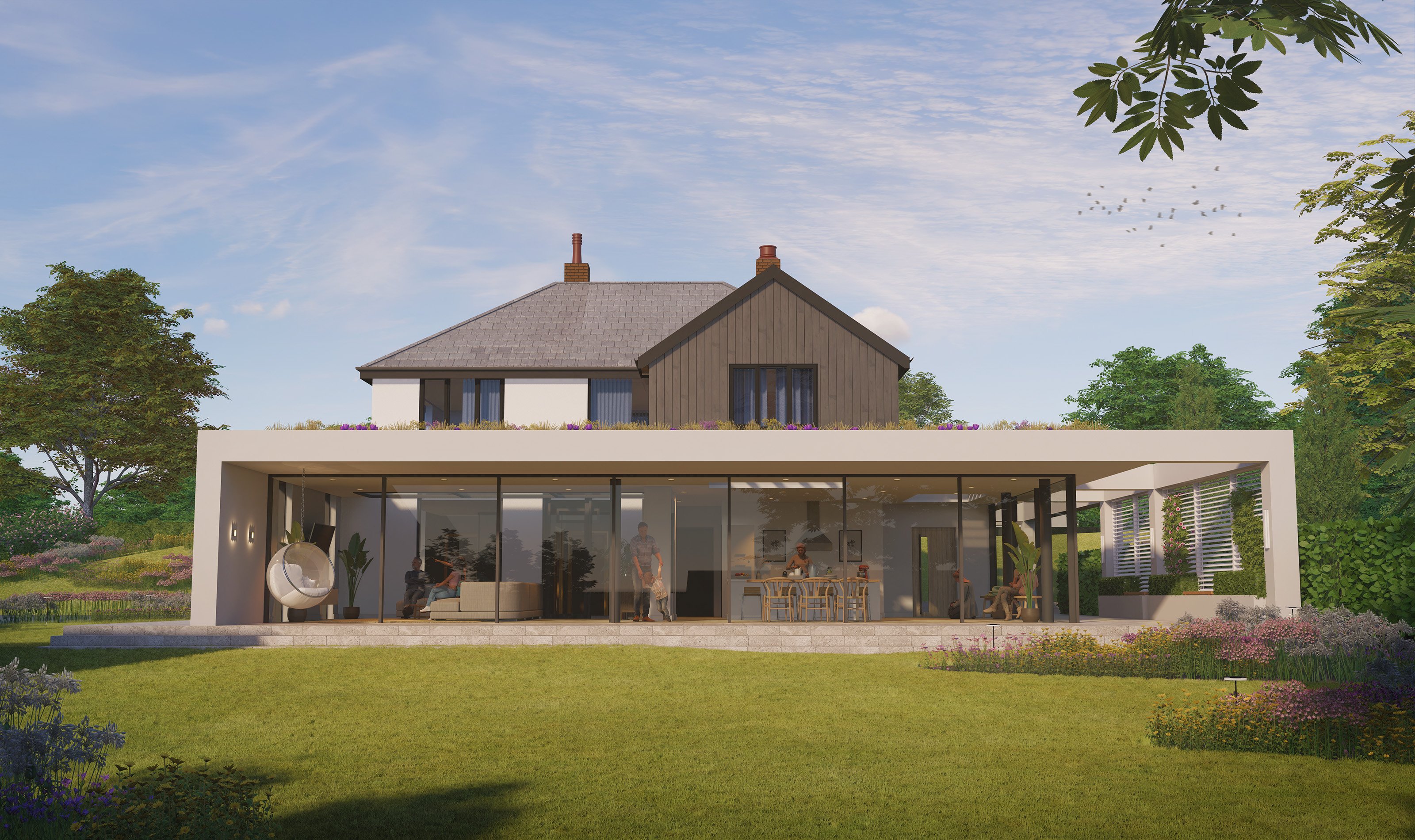




Southgate & Sarabia Architects (SASA) were approached to extend this 1950’s home with a large open plan modernist extension and refurbish the remaining house with a programme of interior design interventions.
Visually connecting the garden to the house via a continuous glass wall along the south facade of the open plan extension, provides a long-term aspiration of the client to enjoy the passage of the day with different seating locations, activities and lighting whilst taking in the horticulture of a south facing garden landscape.
The wall of glass slides and folds back to provide real connectivity with inside outside activities. The overhanging portico provides shading and rain shelter.
The interior scheme has been designed to resonates with 1950’s chic, clean lines, natural materials in simple planes, trims and shadow gaps. Black slim glazing lines to reflect a confident re-emergence of post war beautiful designs has been selected.
Evening functions set against the backdrop of an interior lit scheme, adding drama and theatre to modern living. The big football game or fireworks, the new extension can cater for all.