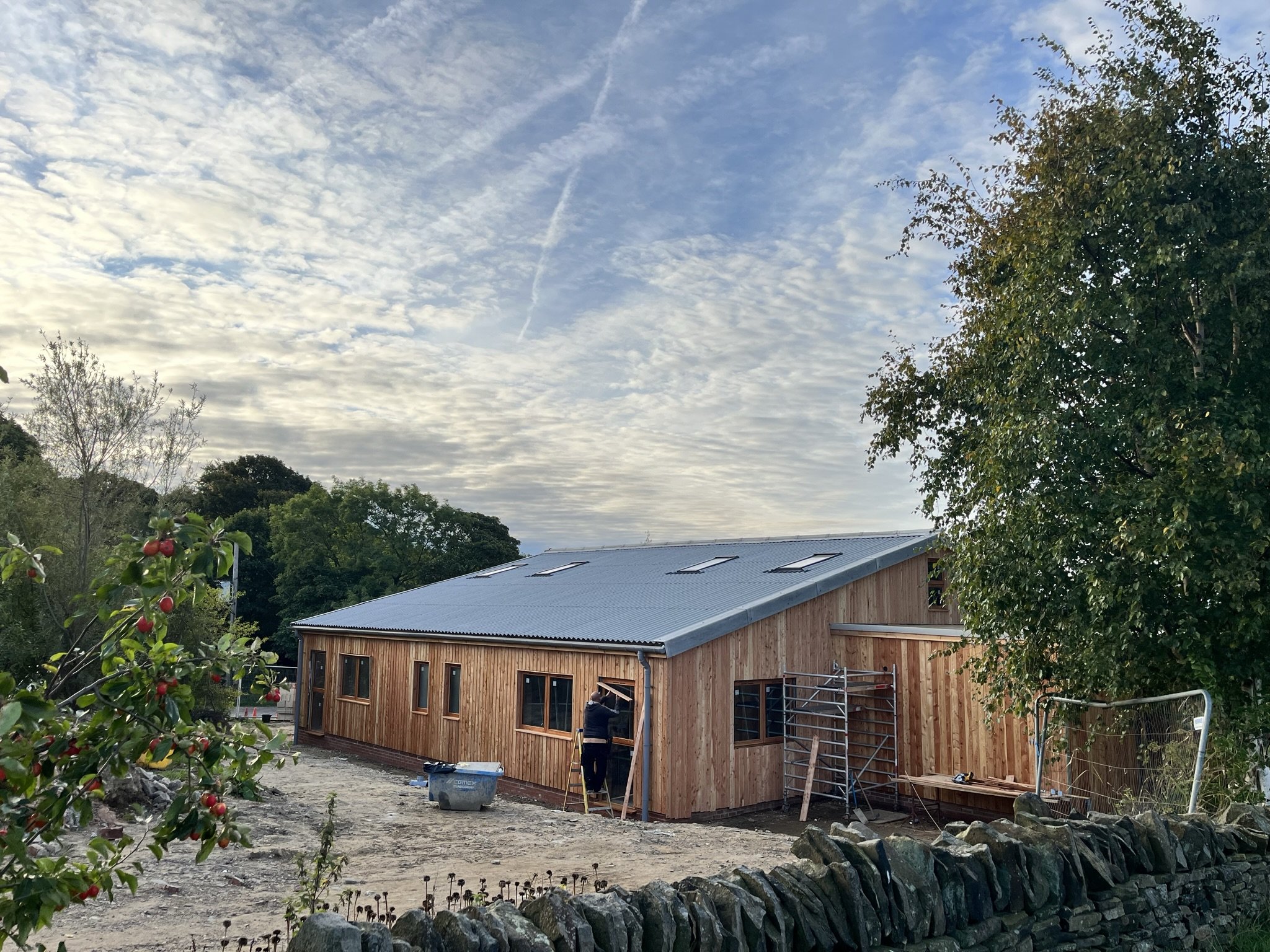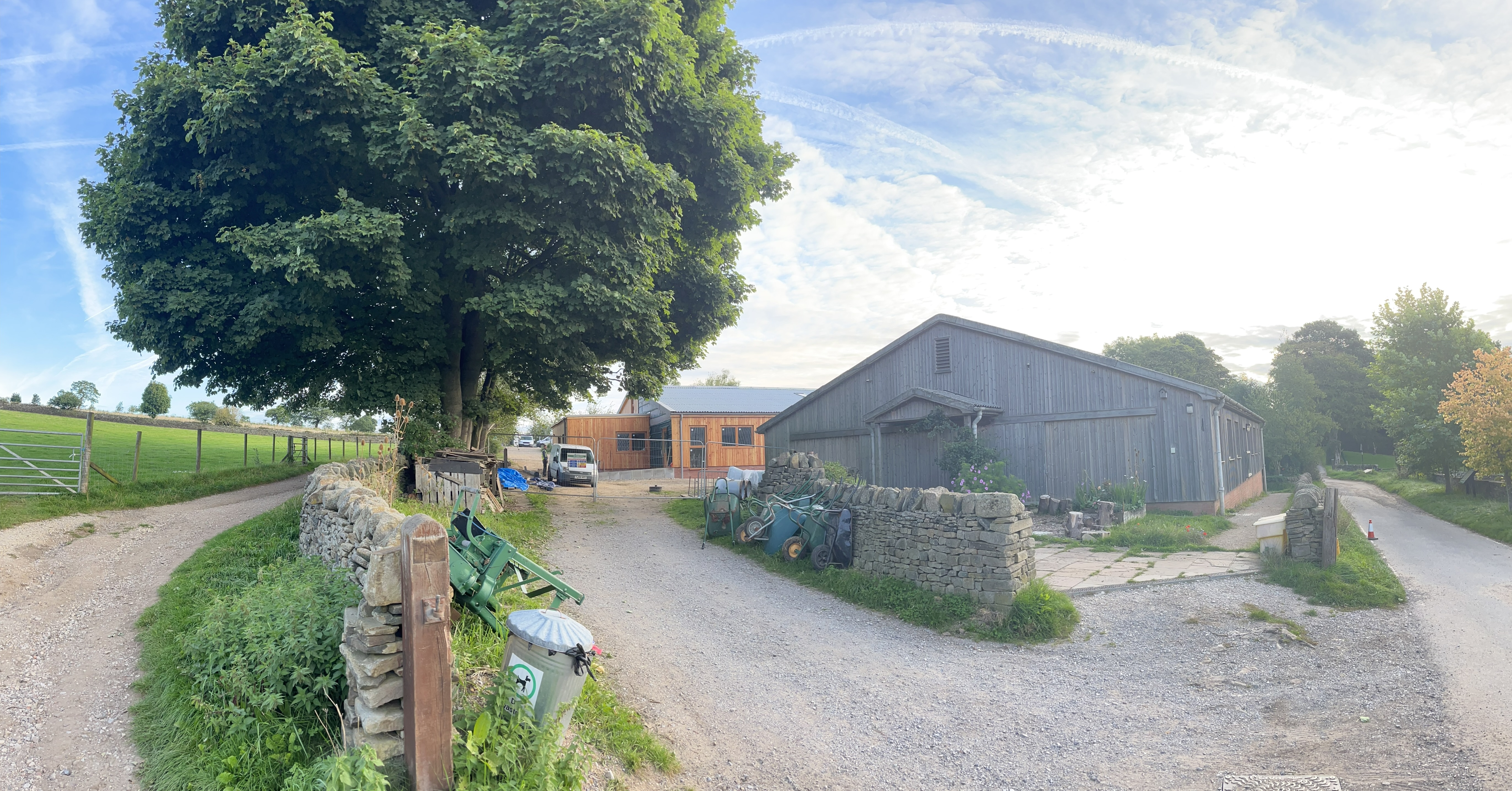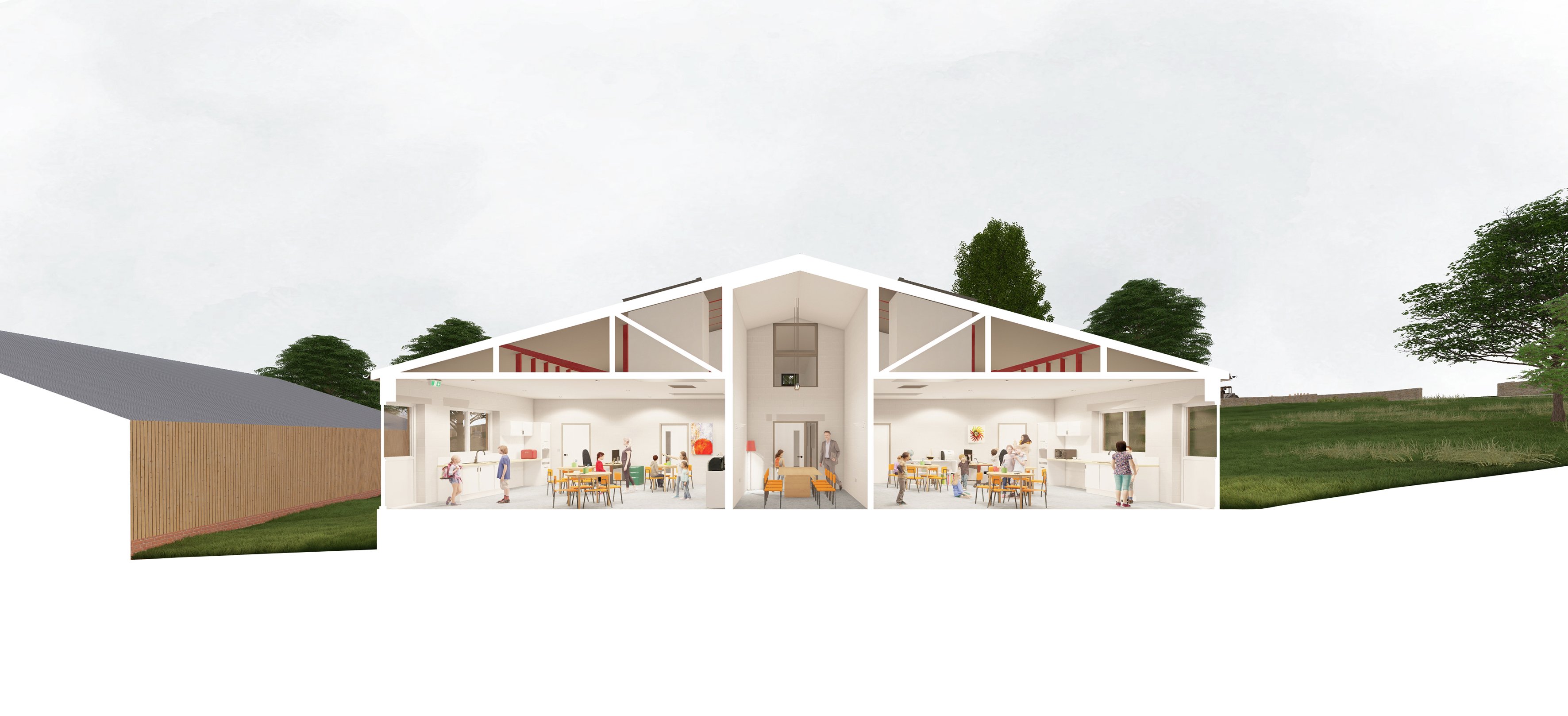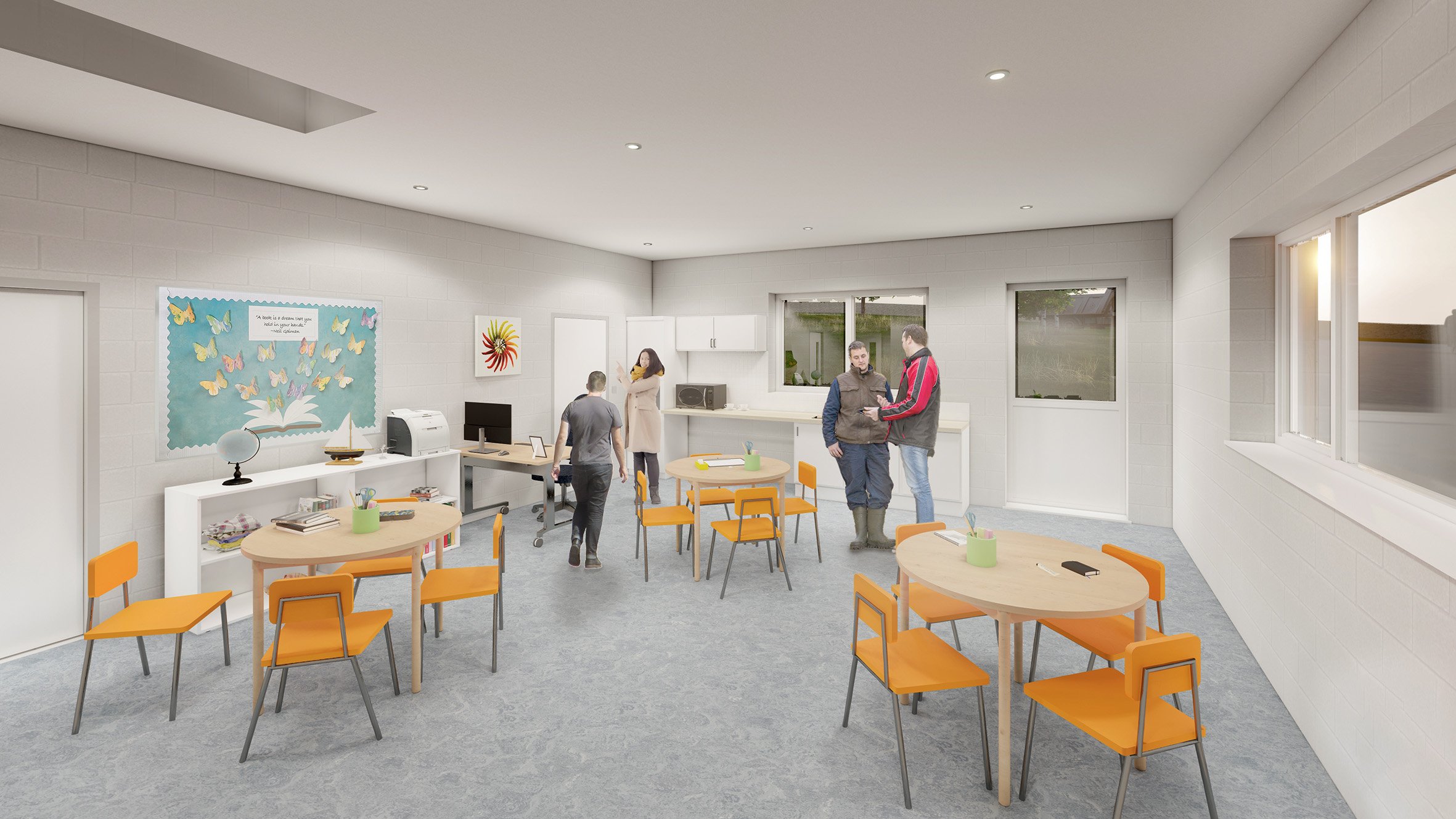





Whirlow Hall Farm Trust (WHFT) the vocational special educational needs charitable trust are expanding their facilities within their farm, to cater for increasing numbers of visitors, patrons and students alike.
The Trust is a charitable organisation, established in 1979 by Michael Hill and Alan Aikin as an educational place, which champions the importance of outdoor learning, particularly for those children that struggle in mainstream education. The founders created a calming place within the Yorkshire countryside where inner city children and those from challenging backgrounds could learn and grow.
It offers a vocational teaching programme using animal husbandry as a teaching vehicle which allows students to develop valuable skills, in an increasingly mechanised and digital world. The farm is self-sufficient and sells produce produced on the farm which have been nurtured by the staff and students. With the livestock reared and care for by the children who have been taken under the wing by the Trust.
SASA has been delivering the designs for the expansion of the farm buildings to help the charity business grow and flourish.
The recently completed café, visitor centre and farm shop have been a resounding success and now the latest addition – a Special Educational Needs (SEN) building is complete.
This inspirational building designed by SASA, will accommodate 36 students and up to 24 support staff and teachers. SASA have delivered a building of distinct agricultural aesthetics with modern teaching methods at the heart of the design.
Externally the materiality and form have been selected to replicate the existing farm buildings, maintaining the ‘campus’ feel. Each classroom is well- lit with perimeter windows, and roof lights which have automatic opening lights to support ventilation. The building has been constructed with robust materials, such as blockwork for walls, suspended beams, block flooring with under floor heating and simple timber trusses with super insulated ceilings.
To maximise lighting and ventilation the main corridor is double height. All the windows and external timber cladding comprise of natural Douglas fir (the original Siberian Larch was omitted as supplies could not be guaranteed).
When delivering the brief, SASA took into account the day-to-day routines of the students, allowing for the transition between indoor and outdoor activities in what can often be a muddy environment! Therefore, robust internal finishes which are easily cleaned or refinished have been an important feature of our design.
Internally each classroom is equipped with small group tables for both teachers, assistants and students, a kitchen for preparing lunch and general cleaning up after activities. There is an assisted shower on site in case of other accidents. A ‘calm room’ is also included in the design, to support sensory control, when the environment becomes too much for individual students.
Despite the economic pressures of 2022, the client and contractor relationship has worked tirelessly to keep the project within budget. These results are testament to their successes, strong patrons and board leadership.
Our Client kindly said of us:
‘Southgate & Sarabia Architects provided outstanding service throughout the planning and construction of our new café and education centre. They produced designs which resulted in wonderful buildings which sit perfectly in the Farm’s setting and have proved hugely popular with those that use them. With its south-facing panoramic windows, our café is a bright, vibrant space that visiting families love. Across the lane, our education building is a welcoming and inspiring space for the students who spend time at the Farm.
All this has been achieved against an extremely challenging backdrop of tight schedules, limited finances and escalating construction costs. Southgate & Sarabia Architects were key to ensuring quality was maintained, costs controlled and deadlines met. They provided advice that was timely, professional and practical, and helped mitigate risks throughout the planning and execution period. They routinely went above and beyond and the fact that their staff are a pleasure to work with made the entire process far more pleasant than it might otherwise have been.
Simply put, we could not be happier with the end result. We would not have achieved such successful development – the most significant in the Trust’s 40 year history – without Southgate & Sarabia Architects.
Ben Davies, CEO, Whirlow Hall Farm Trust