

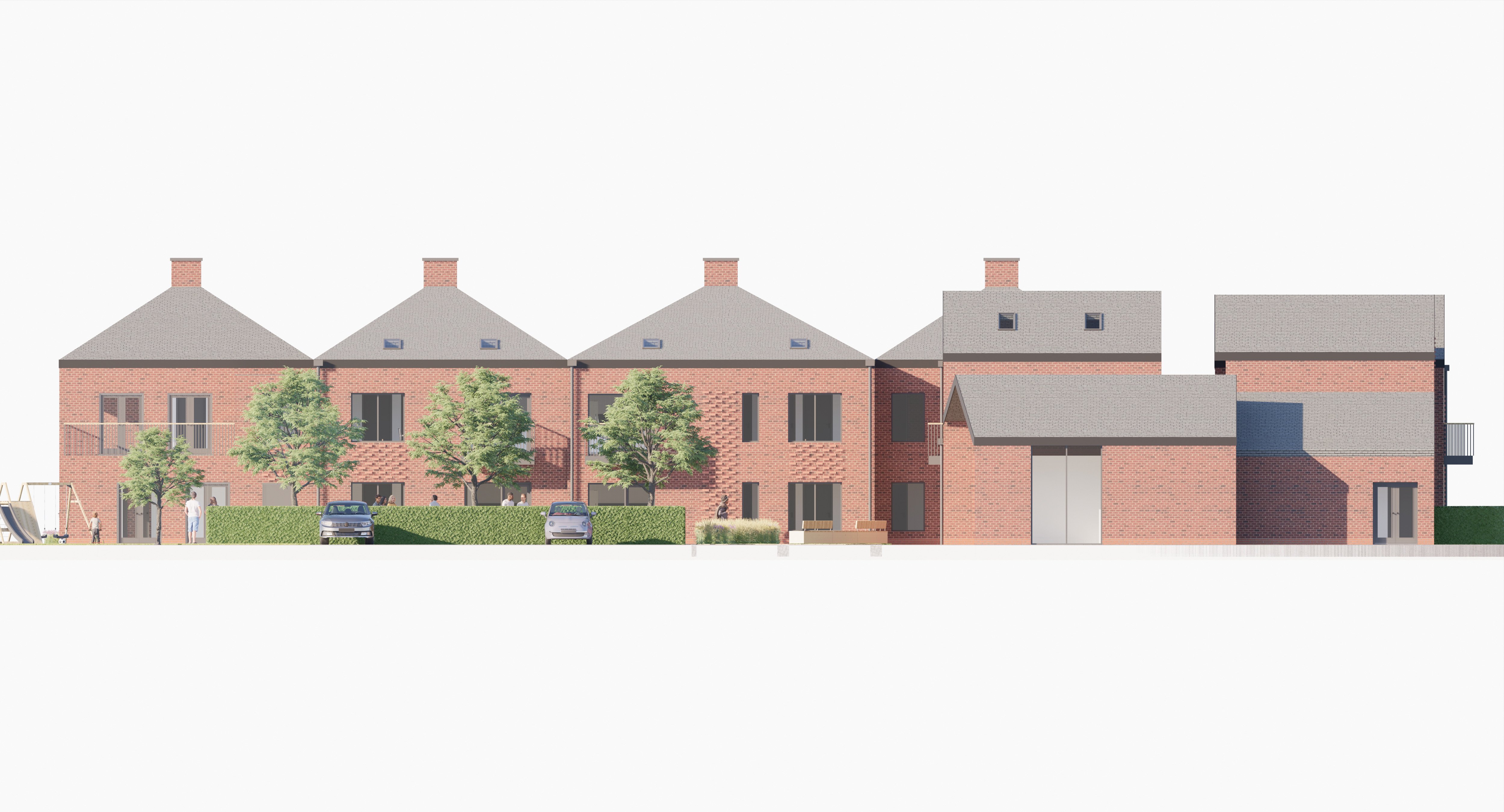
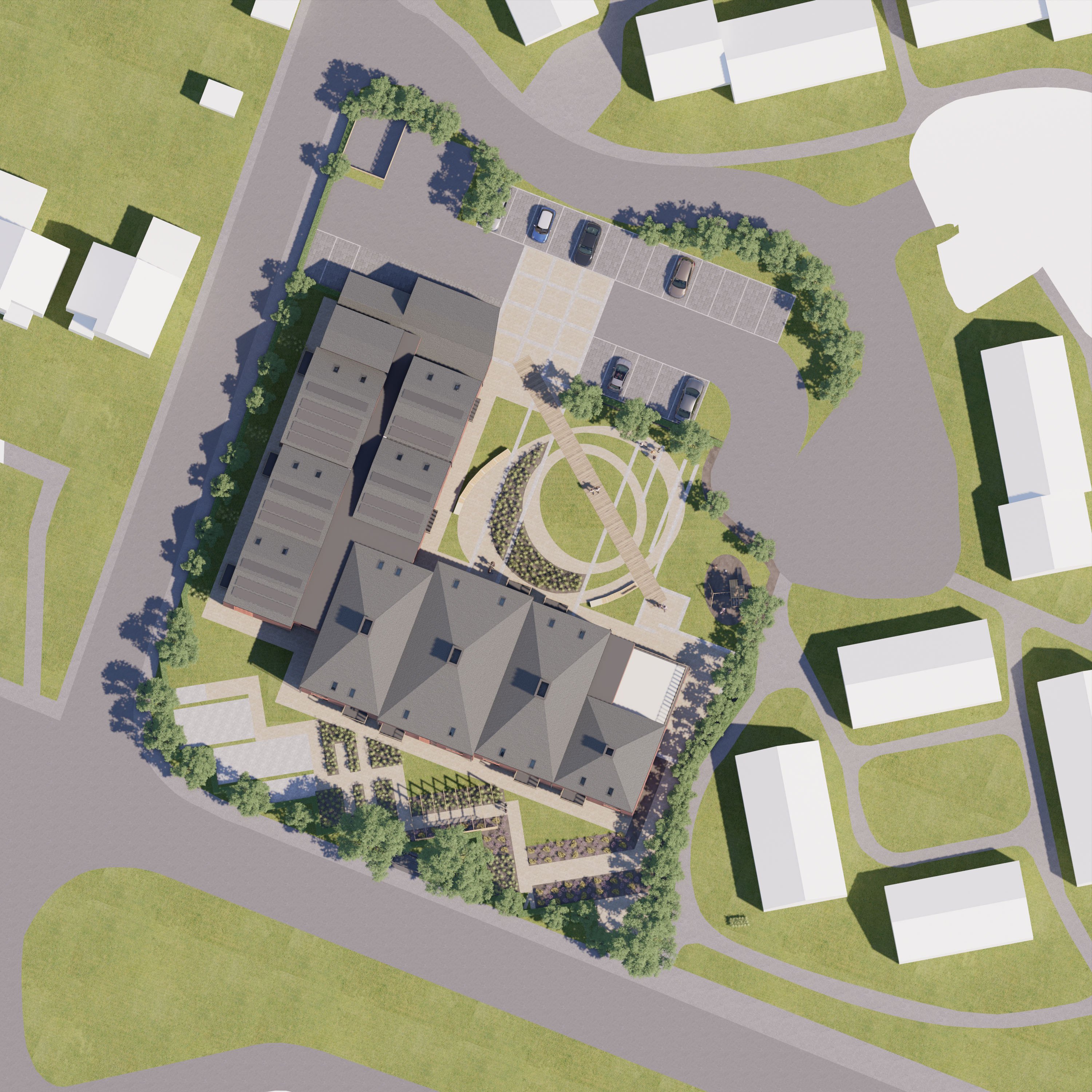
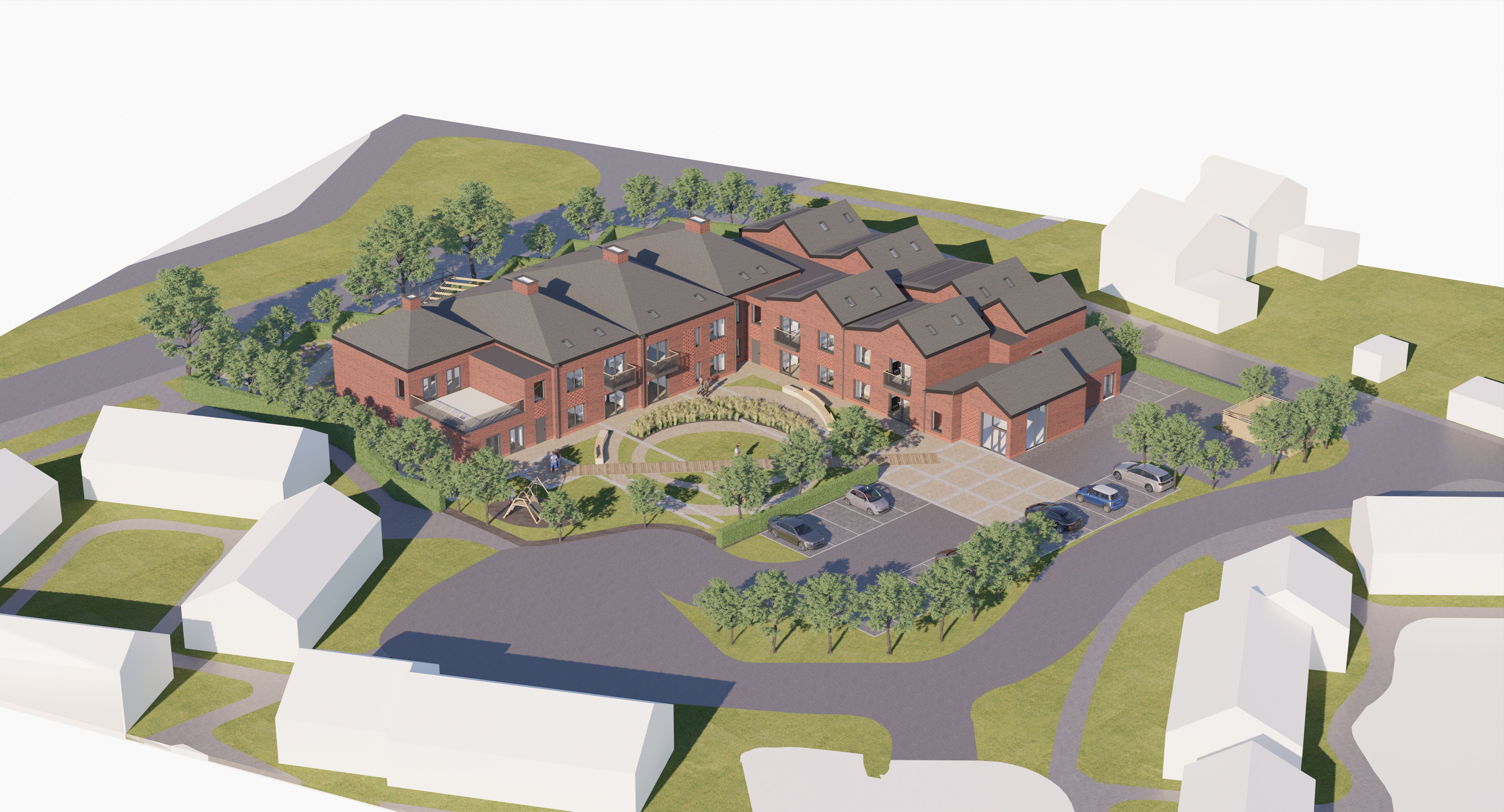
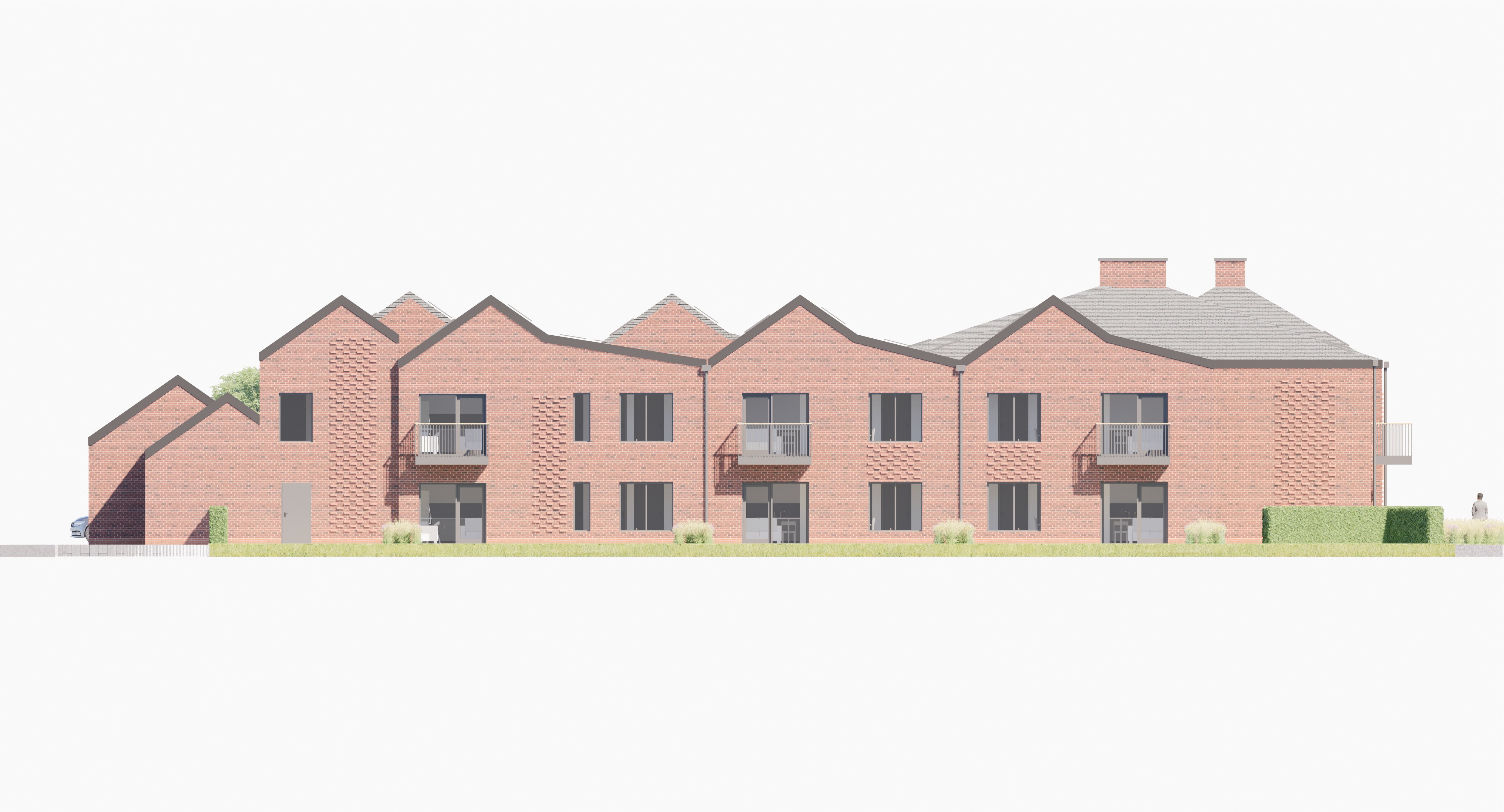
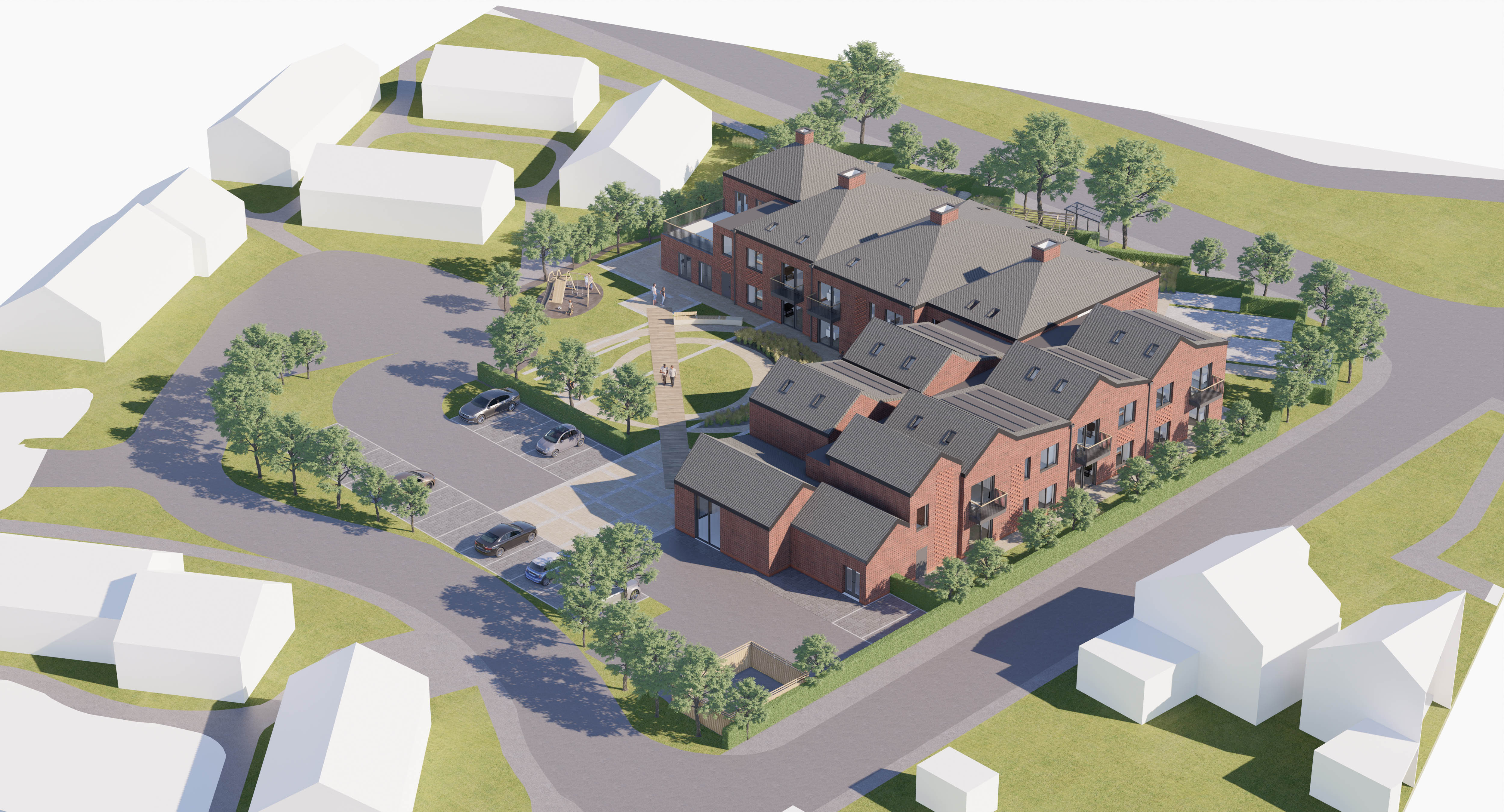
Mountview
Working closely with our client, we were asked to develop a concept for a 22 unit Extra-care scheme with a mix of 1 and 2 beds apartments. The scheme has been designed to provide a secure garden to the rear and semi private garden to the front of the site. There is a communal lounge on each floor, centralised staff space, meeting room, scooter store, 2 lifts and 3 sets of stairs for safe and efficient use of the building. The apartments are generous in size, to allow independent living, which can be adapted for life time homes. Some units have direct access out in to the secure gardens, which can be restricted if needed and some units have a balcony to allow private external space. The building is positioned to minimise North facing apartments, to ensure each apartment gets day light, through the large format windows. There are several communal area on each floor to promote discussion and collaboration, along with several seating areas within the secure and semi secure gardens. The front garden is for visitors, they can use this space when they come to visit and to ensure progressive security throughout the site, the rear garden is a secure place for residents, where they will be safe to enjoy the different activities, with quiet areas, sensory, growing, shaded, sunny and seating areas, to allow lots of different activities. The plan could be divided in to two areas and if needed each wing could be separated around the corner to provide two facilities in one. From experience depending on the end user client, they may have very different needs, with certain residents needing a more secure facility and some residents wanting more freedom. The design allows the plan to be split to provide more security by adding in a secure corridor door, without causing any more extra work for the staff by running and by being in two separate facilities.
The design has wide corridor spaces, where people can sit and rest or stand and chat. Natural light is provided to all corridors, ensuring good lighting levels and a good environment to work and live. The front doors are offset and don’t face each other to ensure this doesn’t cause confusion when a resident turns around, seeing another door and thinking it’s their own front door. Door entrances to flats are recessed and could be coloured coded to promote independence so residents can recall their door by colour, the door number and a memorable object placed around the entrance. Utility doors to stores and staff areas will be simple and none-nondescript, to reduce the need to try the doors and reduce frustration. Disabled toilets have been provided at each end of the building and near lounges to reduce accidents, as clear signage will remind residents and help promote independence.
The landscape design has been developed specifically for the use of the site, to provide a people focused development, with bio-diversity and nature at the heart of the design. Gardens can be a lifeline for some residents so maximising fresh air, sunlight and views is a must. For those on upper floors, balconies and patios are just as important. Things we have considered include:
Sensory stimulation creates contrast in the garden and is a good way to identify areas and routes within it. Essential components would include:
Seasons are reflective of time and the changes within the garden over the year can help residents to understand this. Some great examples include:
Encouraging wildlife into the garden can be stimulating for residents and important when growing flowers, fruit and vegetables. Wildlife friendly strategies include: