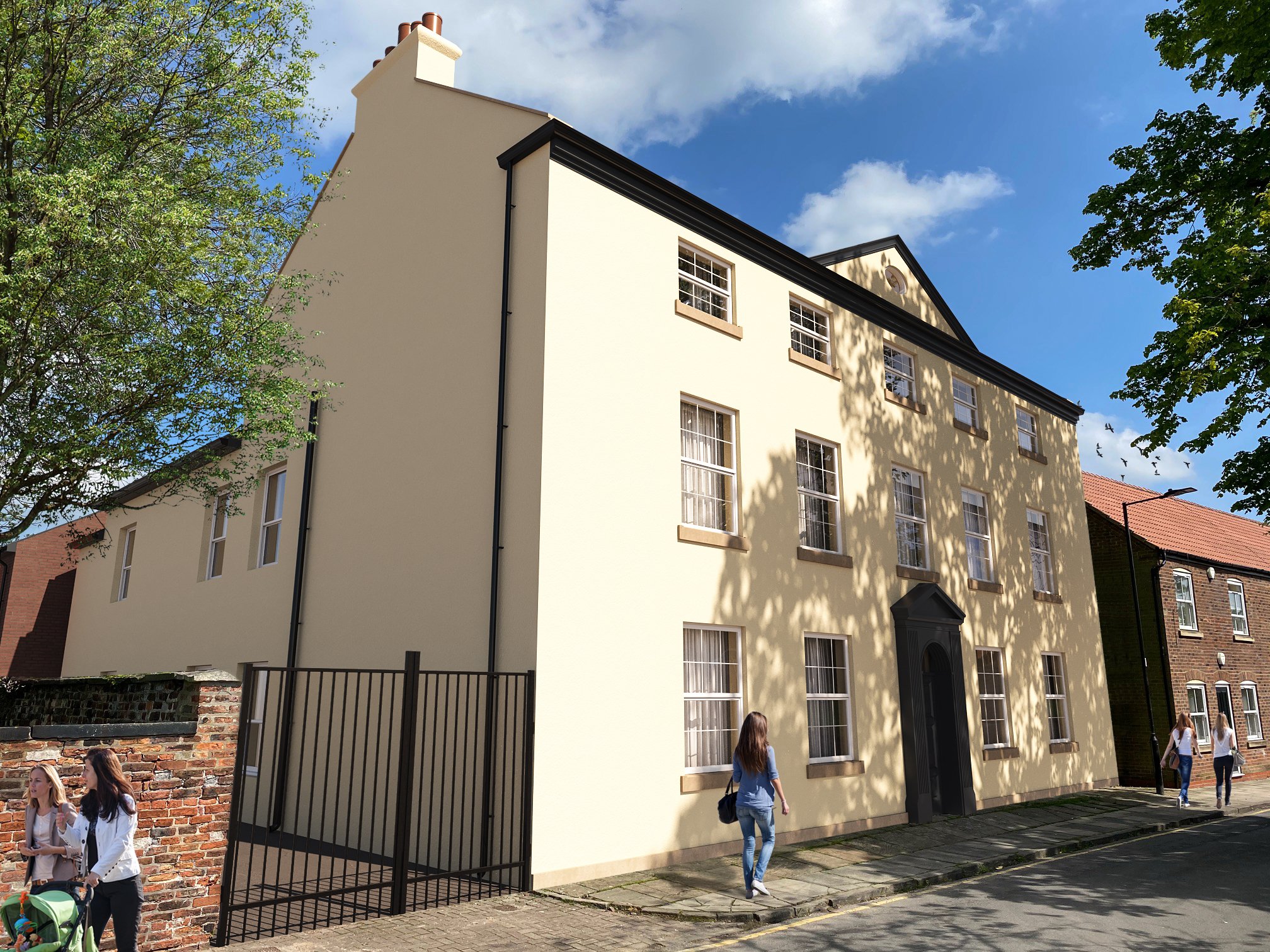



The Old Vicarage is an eighteenth century Grade II listed building, situated in the market town of Thorne, Doncaster, adjacent to St.Nicolas church.
Originally built as a rectory, it later became a private residence, before planning permission was granted to redevelop the entire site. Over the centuries the building has undergone many alterations. The Vicarage was extended in the mid eighteenth century and then re-fronted in the latter part of the century. With additional extensive alterations throughout the twentieth century. SASA were commissioned to oversee the designs for the redevelopment of the entire site – a brief which proved to uncover a wealth of discovery!
The main building has been converted into apartments, retaining as much of the interior as possible whilst its grounds will be filled with additional homes.
Primarily a brick built stuccoed rendered building with Welsh slate roof, the three-storey building with part basement has five elevation bays and a wing to the rear. A stone plinth sets the ground contact and a central six panel door and fanlight with radial glazing bars in a wooden door case with fluted pilasters, archivolt and pediment sets the entrance.
The windows are largely twentieth century casements with glazing bars and top-hung upper lights to original openings with stone sills, with shorter and floor windows at the upper floors. Wooden eaves cornices and central three bay pediment having glazed ‘oeil-de-boeuf’ in tympanum with remains of keyed architrave, sets the roof line.
Gable copings, rendered end stacks and ridge stack on right of pediment gives this imposing house a significant skyline. At the rear a round-headed stair window and various window heads with segmental arches litter the facade. Brickwork modifications highlights the raised eaves.
Inside the entrance hall has six panel doors in architraves, live and false symmetrical doorways, and a semi-circular staircase to the rear with coiled handrail and fluted balusters. Complemented with a modillioned cornice with acanthus ceiling feature. There is an eighteenth century fireplace to main ground-floor right reception room and several fire-grates from the same era to first floor. A Royal Commission on the Historical Monuments of England report revealed that the two front-left bays are an addition to an earlier three bay house; proof of a much-modified edifice!
Originally the vicarage had former stables and outbuildings which have all been largely demolished. However there remains a three-metre-high characterful perimeter wall adjacent to the graveyard. This combined with new modern executive homes to the south provide a secluded site ideal for private dwellings and exclusive gated living. The northern boundary is tree lined within the peaceful historic graveyard.
The vicarage itself converted seamlessly into seven apartments. One apartment was built over two levels, whilst taking advantage of the characterful rooms. The other apartments are generally at one principal level, although the historic property has lots of half level changes.
The design has maximised the buildings many beautiful existing features which include Georgian covings, ceiling roses and intricate joinery work, which is especially notable on the internal period window shutters.
The original entrance hall floor and spiral stair which was intact has been restored with care. In addition the black and white chequered floor with terracotta tiles and perimeter boarder gives this feature apartment real character and a sense of space and period elegance.
Externally the vicarage has been totally restored with new windows, render and timber work including portico pediment and pilasters to the main front door (now part of an apartment). The roof was replaced with new Welsh Slate, with new lead work over the existing structure, and remedial repairs were made to timbers as required.
As part of the original residential scheme a row of terraced worker cottages were built. These are now well appointed homes, with modern fully tiled bathrooms, modern kitchens and two good sized bedrooms. Offering a combination of living styles, for new families or professionals with a home office requirement or a down sizer and guest bedroom.
Although the houses have no direct gardens, the properties benefit from an abundance of green space in the local area. This exclusive residential development provides the ‘hub-hub’ of town life with the privacy of a gated community.
Throughout the conception and delivery SASA worked closely with Doncaster Planner, their Conservation officer and Building Control regarding planning permissions, discharge of conditions and compliance.
The project has been a real journey of discovery too for all involved, as the original building revealed a host of hidden secrets and alterations. The developer constructor has repeatedly thanked SASA for their continued support and expertise in resolving complex planning and detailed issues with their historical building.
Visual by David Watson.