

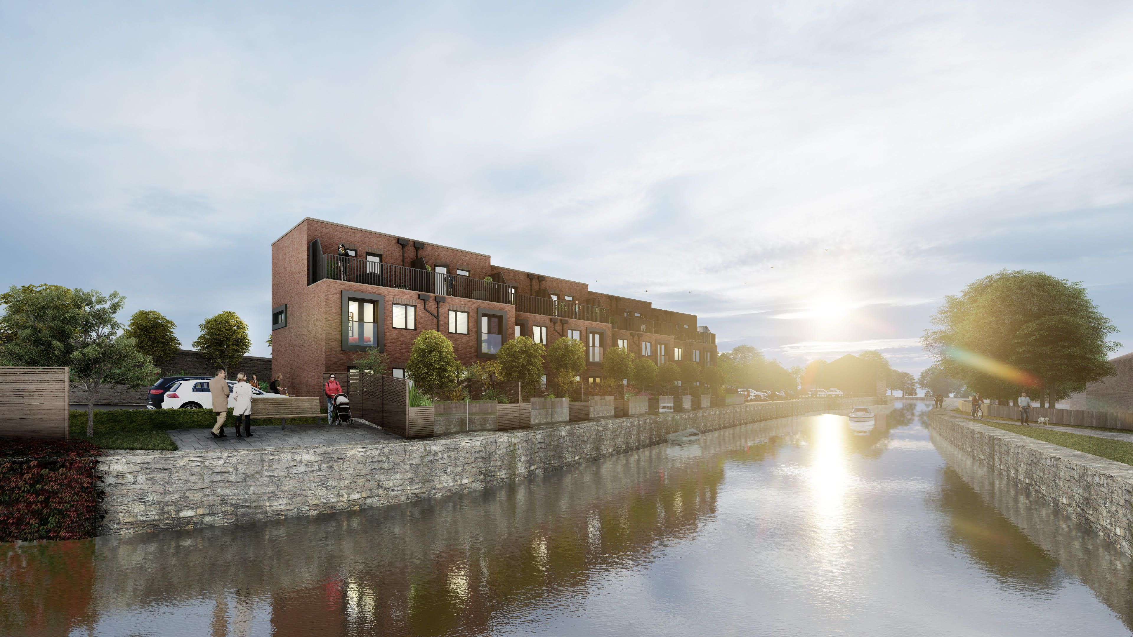
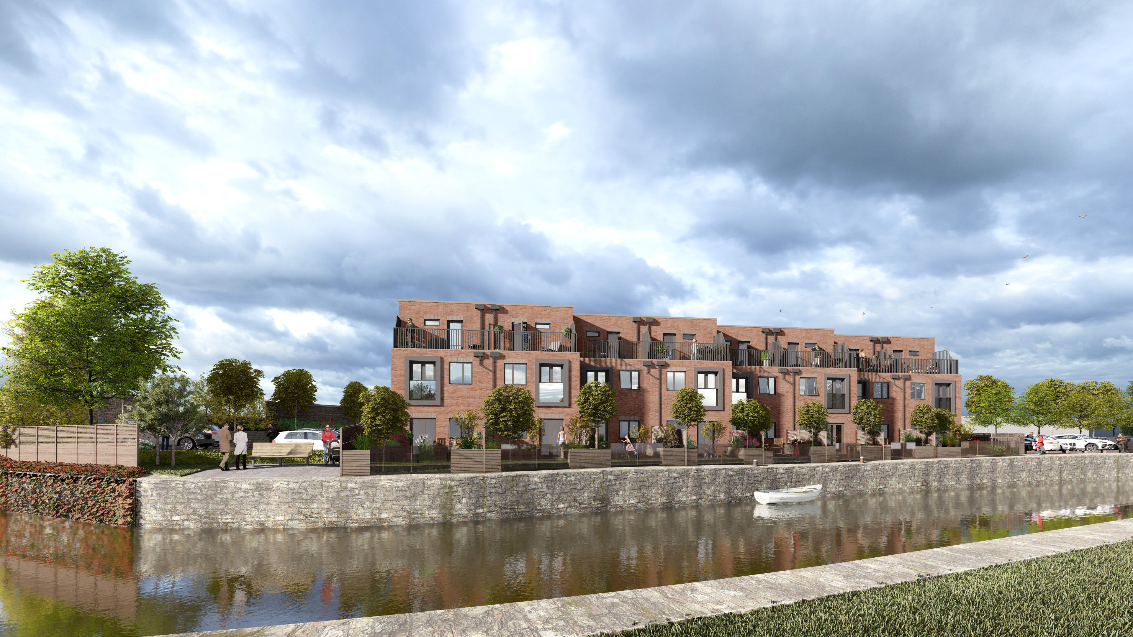
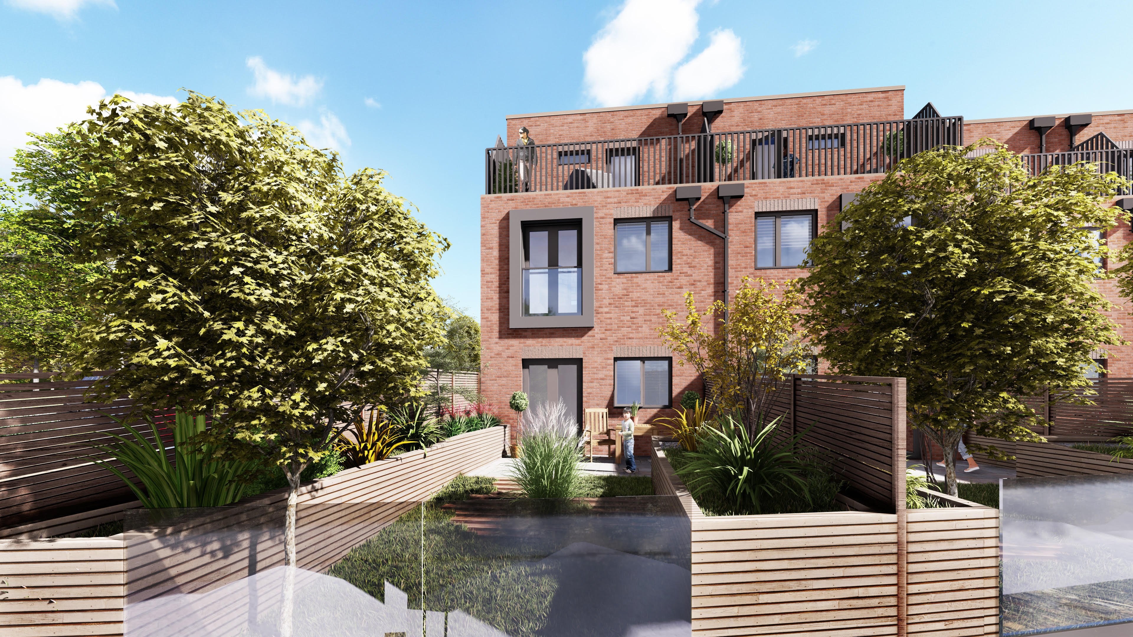
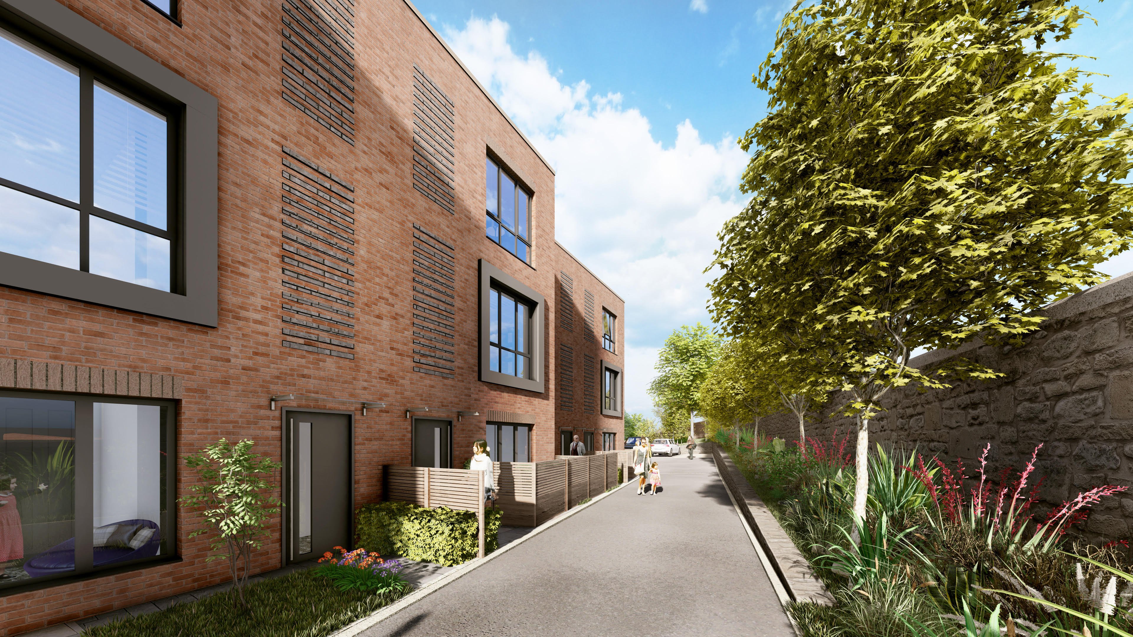
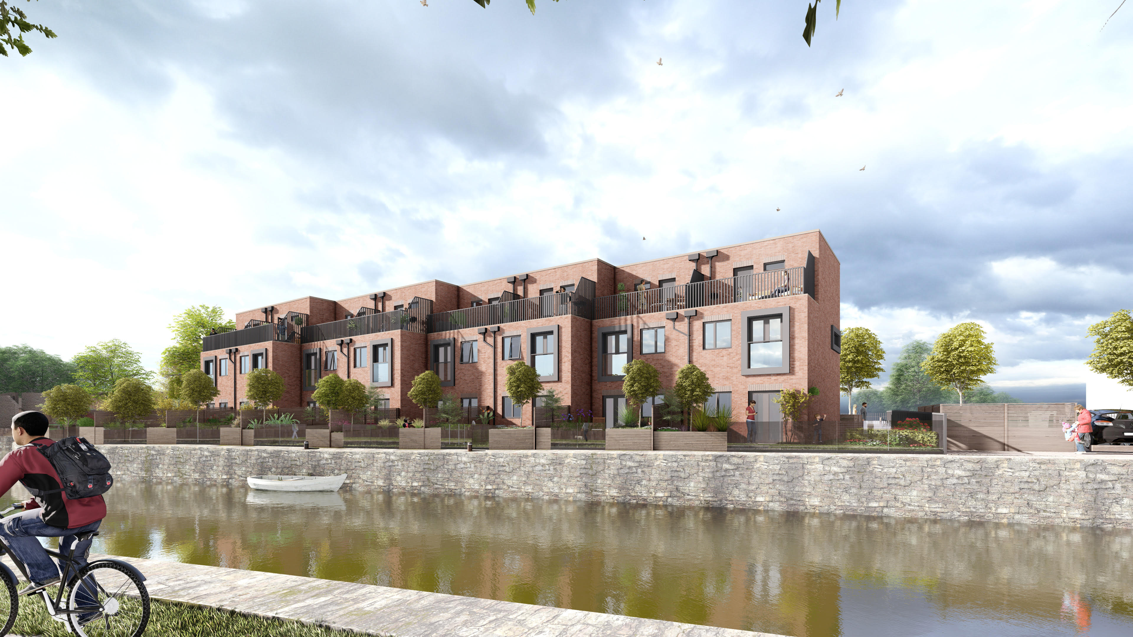
One of a number of simultaneous modular housing sites in Greater Manchester, Southgate & Sarabia Architects have designed Wigan Housing which offers the advantages of waterways living at affordable build levels for our client. The site is long and narrow which is perfect for an echelon plan arrangement, making eight modular housing units more interesting in terms of massing, positioning and modelling. Standing three storeys high, the second floor offers an outdoor space off a floor level with associated rooms, which can be used as a bedroom, living or workspace. A mix of quality working space or peaceful living and leisure, whichever, these homes offer the best of outdoor views, spaces and indoor functionality.