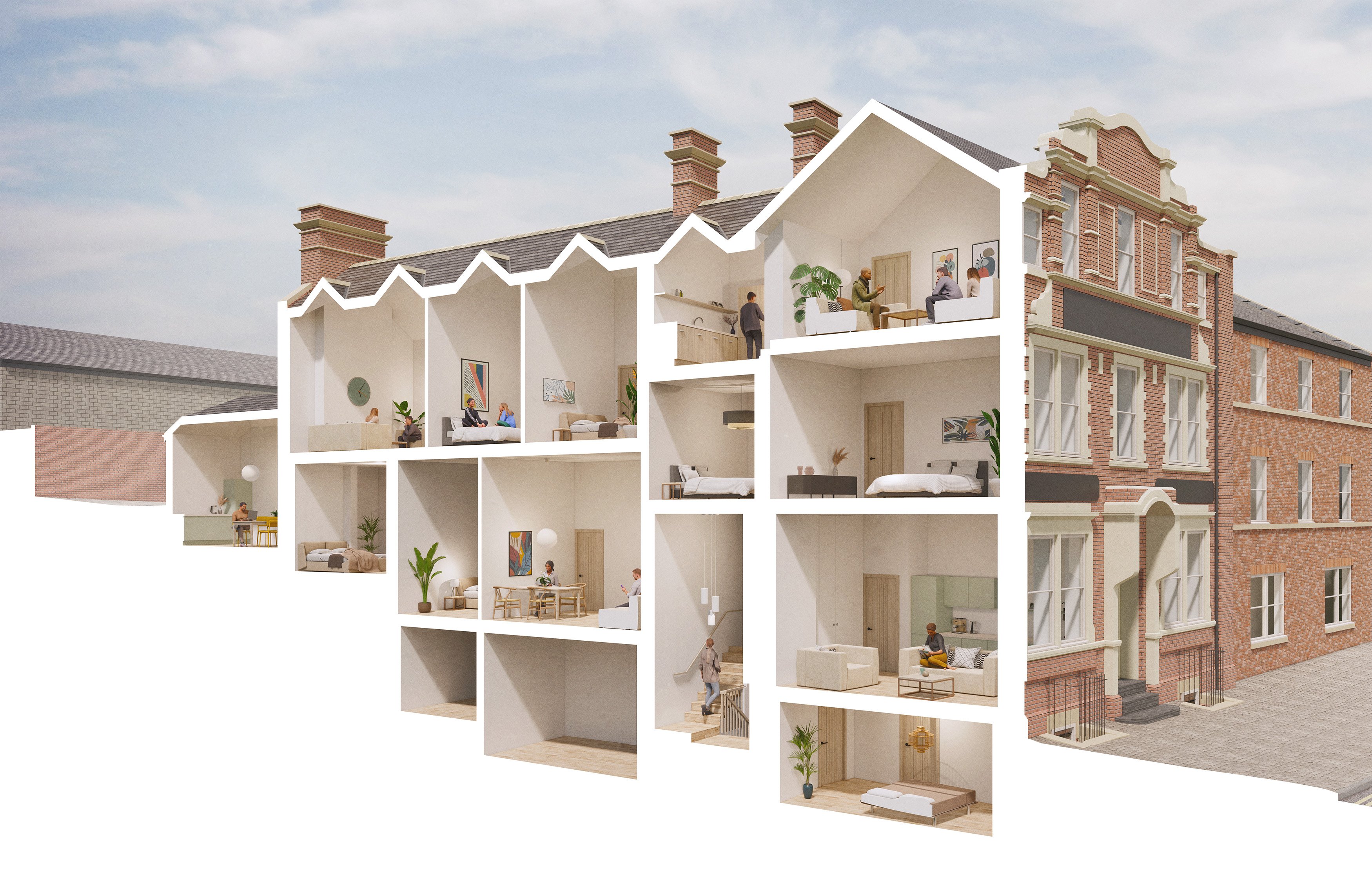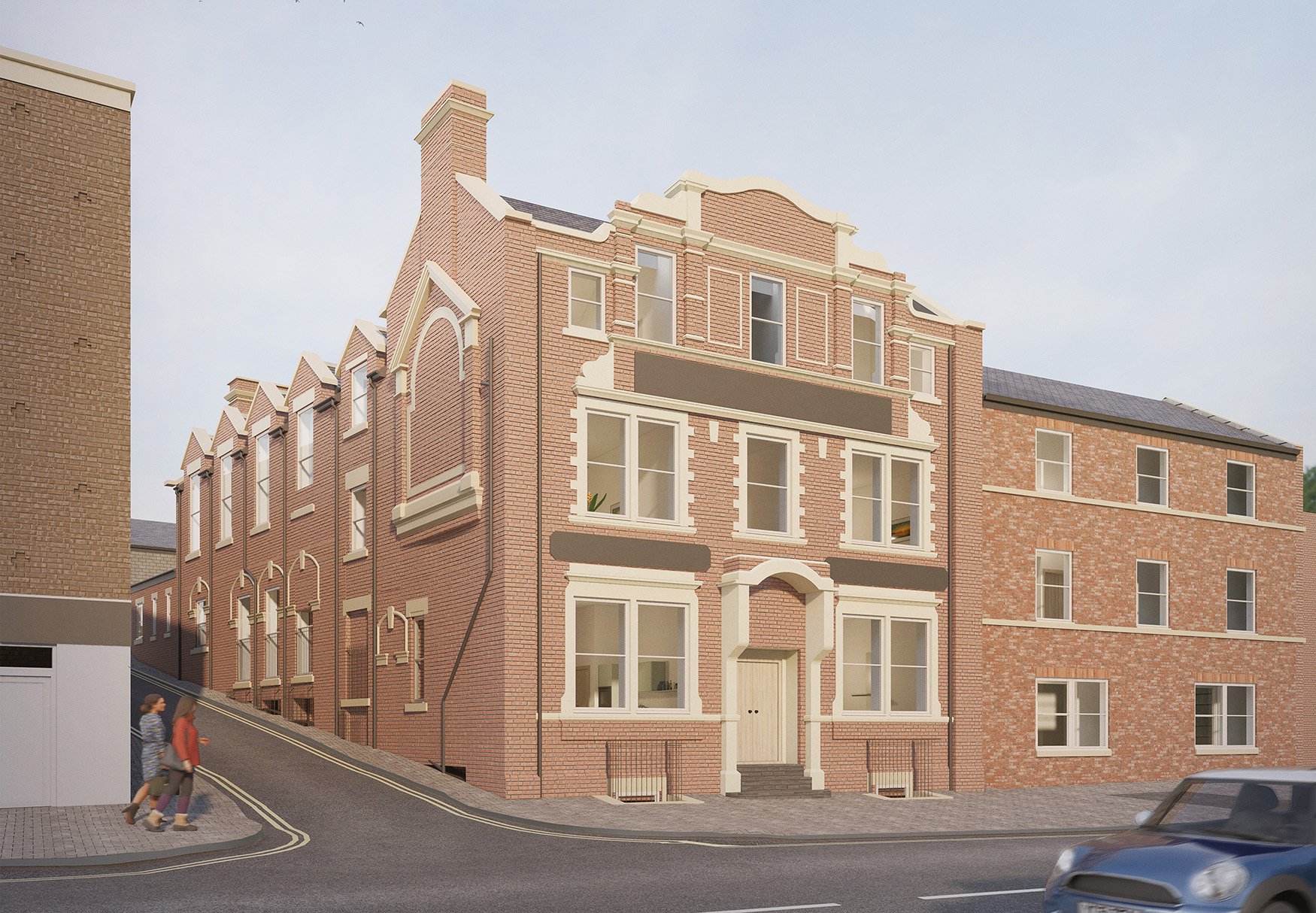




Converting A Public House Into Residential
Southgate & Sarabia Architects (SASA) were commissioned to rework an existing historic building into apartments for the rental market in the heart of Rotherham.
A complex series of originally designed half levels addressing a steep incline best seen in the building cross-section, linked about two stairs, one public and one private, defines complex elevations with windows at differing levels. Trying to understand how the building works externally, is a real challenge.
The habitable basement area provides sleeping quarters with living spaces at ground floor, connected by stairs, The original function rooms provide high-ceilings, multiple windows, and great fireplaces, providing the backdrop to characterful modern apartment living. The upper attic spaces are intimate but functional with longer distance views, especially at the front.
The early 20th century Edwardian architectural styling gives this former Public House, presence, and charm, it imposes itself on the street scene through detailing and massing.
Most importantly reinventing this building means bringing this building back into use and saving it from deterioration.