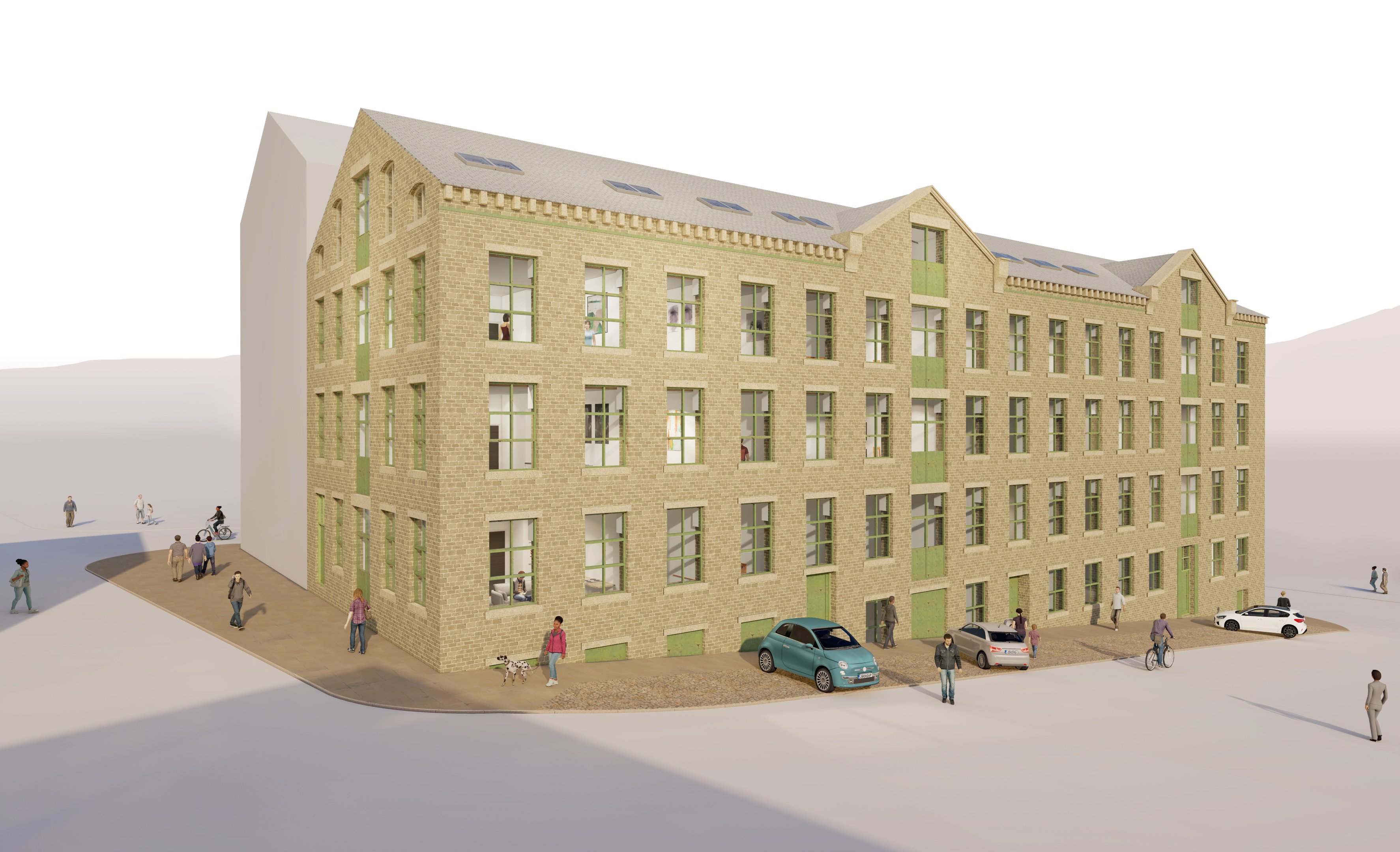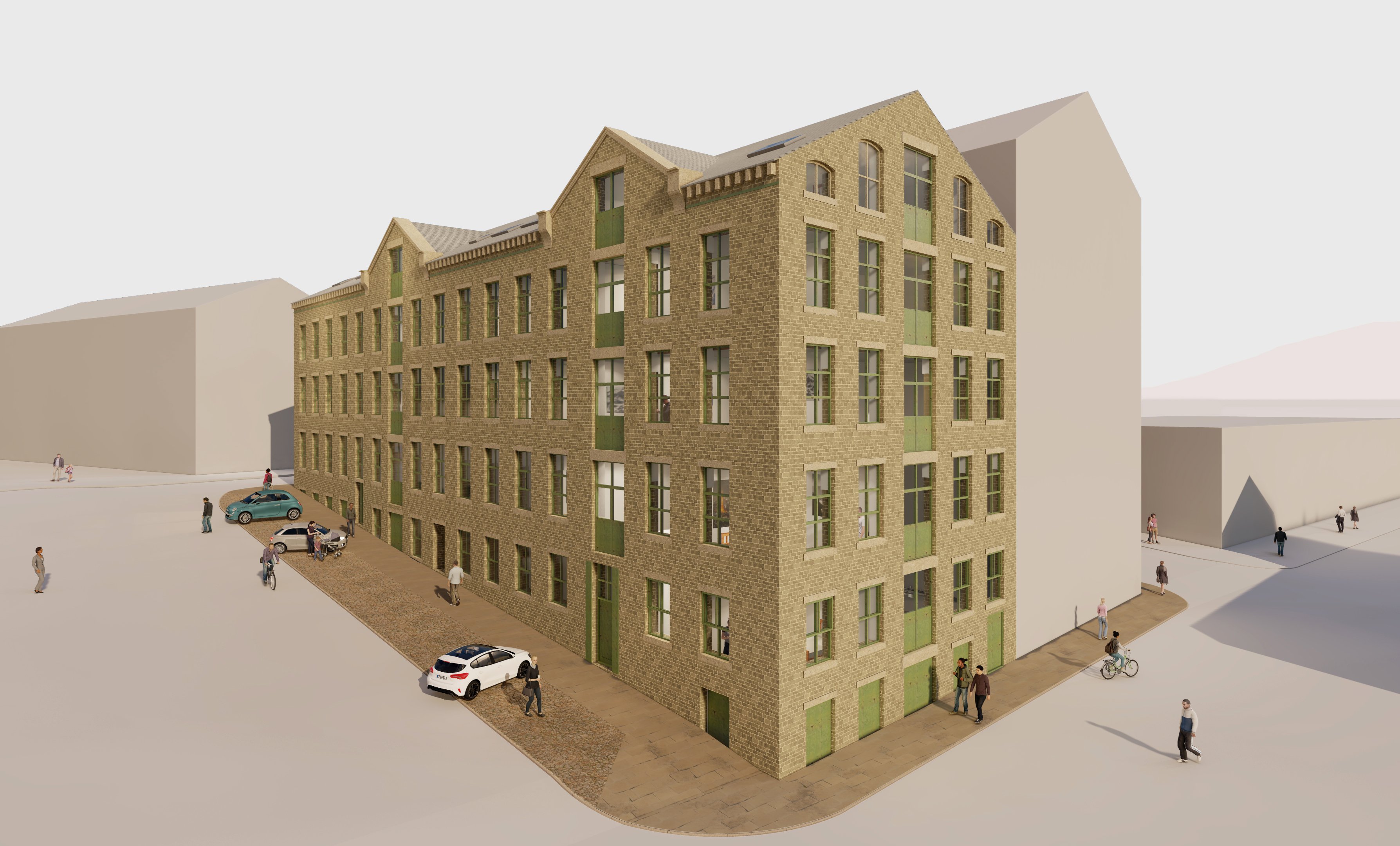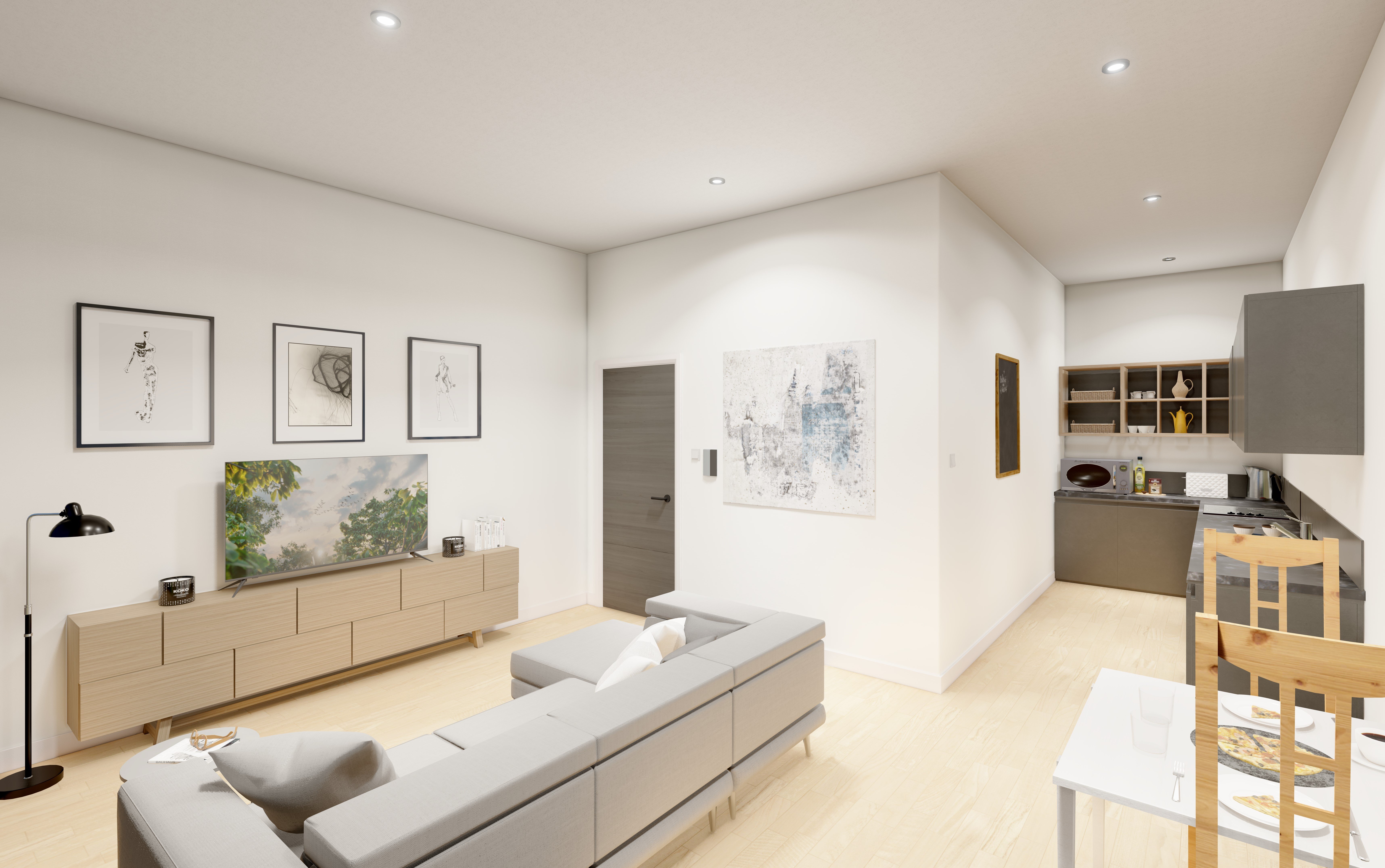





An apartment scheme inside a Listed Grade I former textile mill, badly damaged in a fire, restored under insurance and with consent for 31 apartments provides a new and sympathetic design outcome for an important piece of architecture. The apartment mix is crucial to a vibrant transition from mill to apartment building providing city centre living with a mix of 25 one-bed two person apartments, 4 two-bed four-person apartments and 2 two-bed three-person apartments.
It sits adjacent prominent landmarks including Piece Hall, train station, and two museums, offering a characterful façade to new and spacious interior modern apartments. Where internal character remains inside the building post fire, these elements offer opportunities to juxtapose new and old.
The internal apartment layouts are ‘much enhanced’ to take advantage of regular windows using secondary lighting to light the inside bedroom with centrally placed bathroom and kitchens dividing the living and sleeping spaces. The living space has maximum daylighting and views at the front given its single sided aspect.
The site falls rapidly along its long elevation with effectively two lower ground levels for leisure and services spaces and immediate access and egress.
A combined water, heating and sprinkler system utilises valuable resources keeping the building safe whilst sharing water for different activities.
The urban nature of this site means there is little biodiversity, however public spaces and landmark buildings offer other outdoor experiences and vitality.