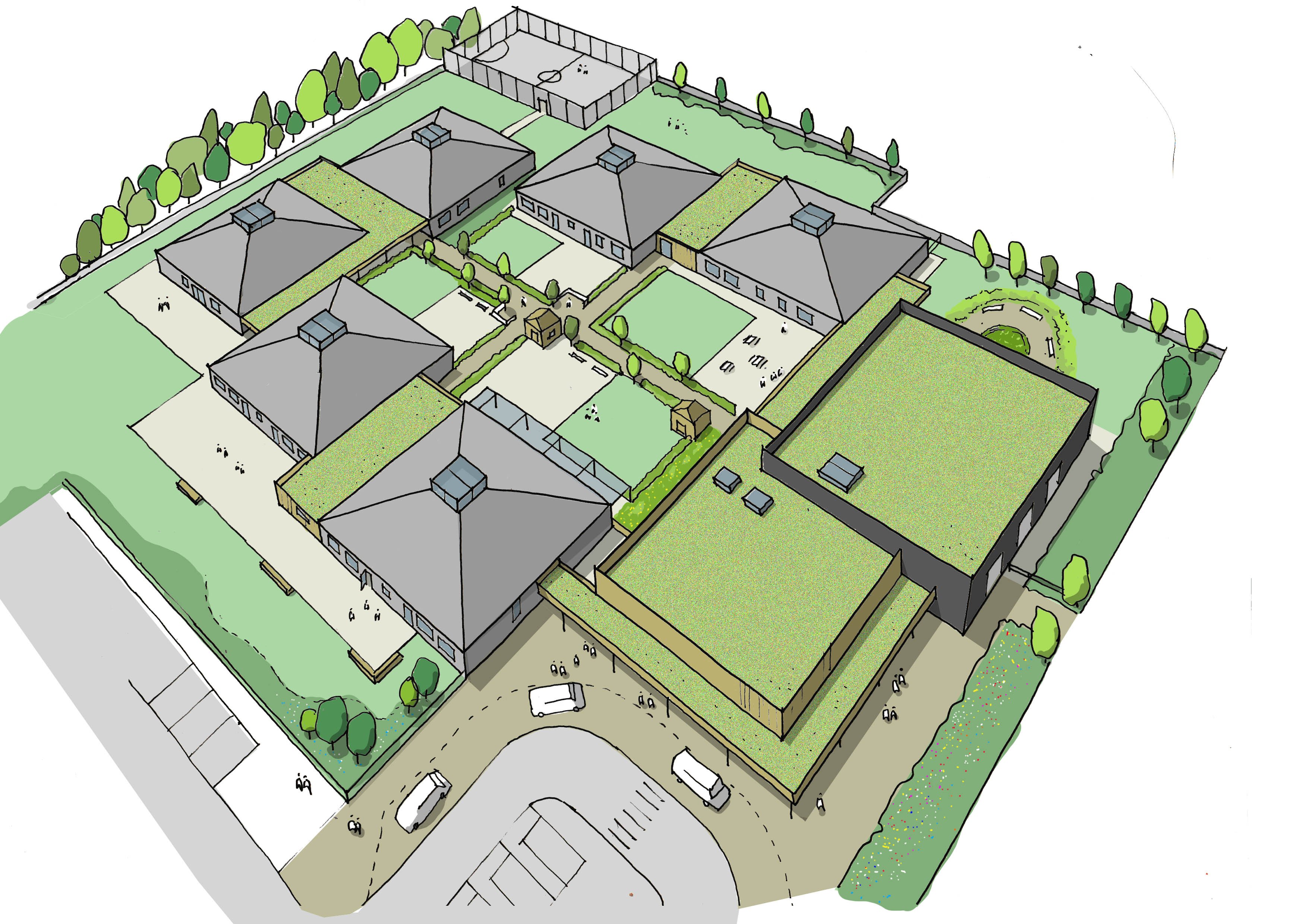By Claire Dickson
The power of collaborative and meaningful engagement with all stakeholders is never more relevant than when working with SEND/ALN schools: where education environments are tailored specifically to individual and complexed needs. Following on from the Education Building Forum, we explore further the engagement process for SEND/ALN schools.
Special Educational Needs & Disabilities schools (SEND), also known as Additional Learning Needs schools (ALN) in Wales, are broad ranging in terms of their multiple and complex needs. As well as accommodating a wide gap in age ranges and abilities, no two schools are ever the same. Even within the same recognised category of specialist need.
For example, a Social, Emotional & Mental Health (SEMH) school with more behavioural issues may request greater controls over freedom of movement, using access controls. Whereas a school with more emotional or mental health needs may ask for less controls. Allowing their young people more freedom of movement, to reduce anxiety and the threat of emotional outbursts.
Likewise, children and young people with Profound & Multiple Learning Disabilities (PMLD) require personalised support with their communication, mobility, learning, health, sensory and/or mental health issues. This results in the need for specialist spaces and environmental controls. These individual and often complex needs can only be fully understood through engagement.
As well as teaching staff, SEND schools have access to a variety of specialist personnel such as speech, physio, and occupational therapists, both based within schools and as visiting professionals. These specialists have a major influence on the requirements for successful learning environments.
With typical school engagement processes we speak to the senior leadership team, who interpret their specialists’ needs. However, it is vital to engage with everyone directly, to achieve the best results. Although we must also be mindful that specialist’s requirements can contradict.
For example, a speech therapist may ask for shared group spaces to be located away from main teaching areas. This can help reduce potential distractions or acoustics issues, from an Autism or hearing Impairment point of view. Whereas a physio or occupational therapist may suggest shared group spaces are located within teaching areas. To reduce travel distances and improve ease of access, from a mobility point of view
Spaces should respond to every user, to support their needs, whatever their challenge may be. ‘SEND’ young people share the same aspirations as those in mainstream education, and want to use the same range of facilities to achieve positive outcomes.
Although these considerations add to the complexity of designing for SEND, they also set interesting and inspiring challenges for us as designers.
At Waterside school, we have created a design that responds to the needs of 126 pupils aged 3-19 with Additional Learning Needs (ALN).
Our initial engagement and simple calculations on pupil numbers defined clear practical needs, which helped us to develop the area schedule. Using this information and following school design guidance alone, would typically produce a two storey linear compact block. Granted it would have achieved good daylight and an efficient wall to floor ratio and would have been practical and cost efficient. However, it would not have created a fit for purpose environment for Waterside.
Instead further engagement through ‘day in the life’ workshops helped us to understand the daily challenges, activities, and movements within the school for all user groups. The outcomes of these workshops were less about understanding practical needs and more about aspirations, ethos, and sensory responses. This helped us to define a set of key design principles to drive our strategy for Waterside:
- Connection – to outdoors, to each other, to the community.
- Protection – from the elements and to promote a safe environment.
- Enterprise – gaining support from and giving it to the wider community.
- Independence – for all age groups.
These principles guided us towards a single storey grouped pavilion arrangement, set around a central courtyard. This offered good connections to outdoors, as well as a protective environment that enabled independence.
Access to a secure internal courtyard links inside to outside whilst maintaining safety. The courtyard provides dedicated spaces of play, teaching and learning as well as external dining. Access to outdoors from all spaces enhances connections with nature, to support and nurture positive mental health. The individual pavilions provide opportunities to personalise space for different age groups, as well as reducing the overall scale of the building. Creating a calm and domestic scale school that feels much less institutional. Furthermore, these spaces can adapt to changing and developing learning support needs, as well as ‘future proofing’ for future cohorts.
The layout enhances a sense of progression through the school, around a central hub. This is important when children may be within one place for their whole school experience from aged three to nineteen.
The resulting Waterside scheme is only at feasibility stage. However, it is already responding to the key design principles and perfectly demonstrates the power of engagement in creating design led, fit for purpose, future proofed schools.


YOUR COMMENT