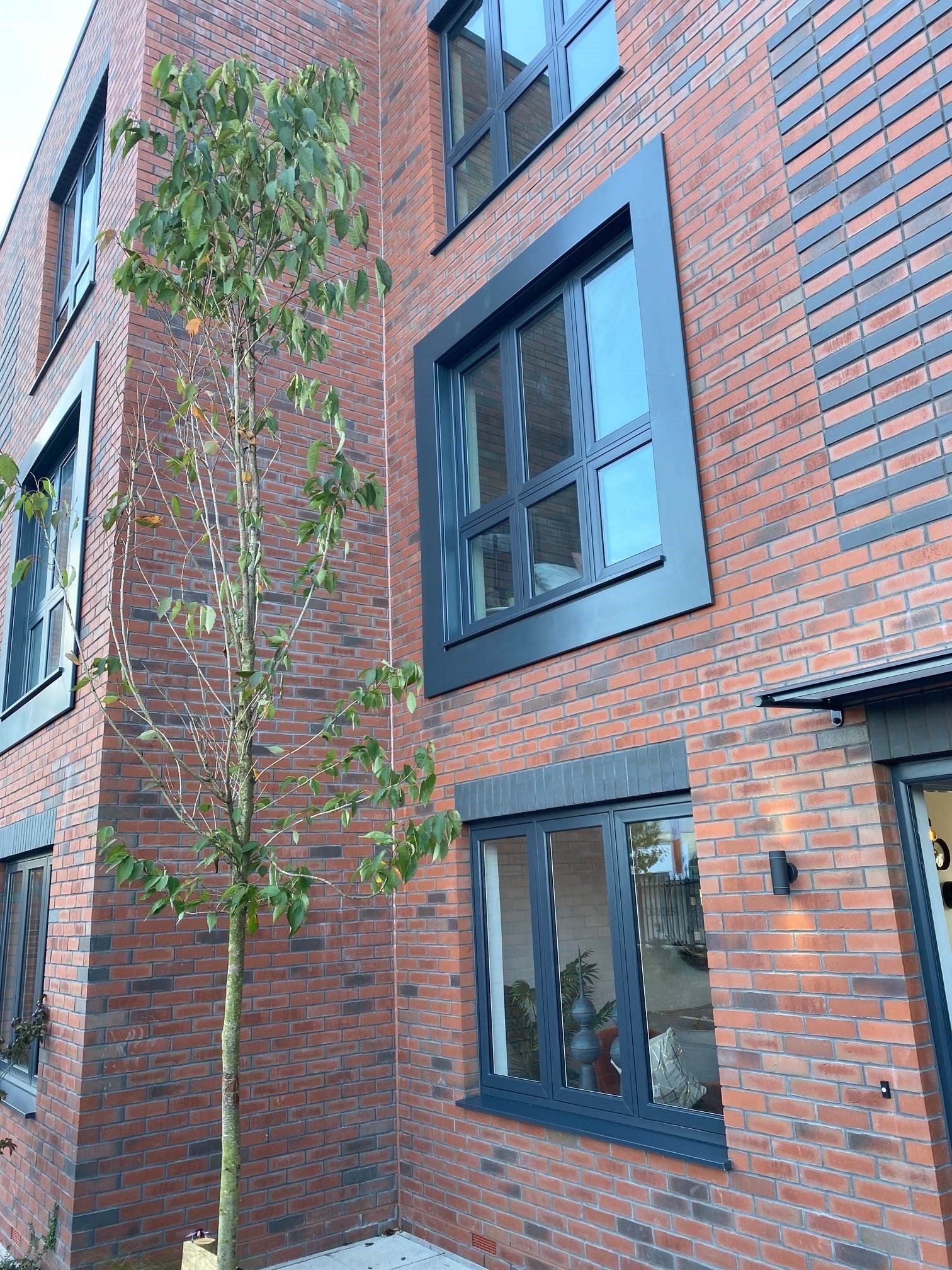By Natalie Sarabia-Johnson
Wigan Pier Modular Housing
After two years in the making, working hand in hand with our client, we are nearly ready to welcome the first home owners. VIP guests looked around our new modular scheme last week that we developed from concept. Photos were taken last week on site as the final bits of landscaping were being finished off and final touches to the fully fitted interiors, professional photographs to follow! The modular houses are the first to be built as part of the regeneration of Wigan pier, with the wider site and public realm to be finished in the coming months. This part of the development consists of eight number three storey modular houses, with an external terrace balcony at second floor, which looks over the Leeds Liverpool canal. The houses are open plan on the ground floor, with a separate utility/toilet, three generous sized bedrooms, two with en-suites and separate house bathroom. The house is light and airy with high floor to ceiling heights and large format windows.
Photo by Natalie Sarabia-Johnston


YOUR COMMENT